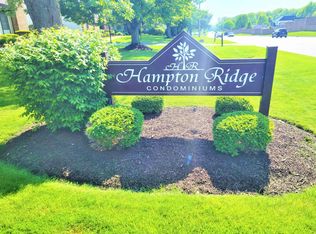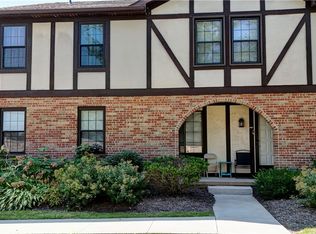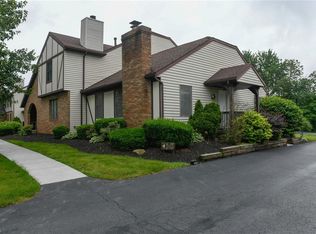Sold for $125,000
$125,000
6726 Hills And Dales Rd NW, Canton, OH 44708
2beds
1,682sqft
Condominium
Built in 1979
-- sqft lot
$162,800 Zestimate®
$74/sqft
$1,474 Estimated rent
Home value
$162,800
$150,000 - $176,000
$1,474/mo
Zestimate® history
Loading...
Owner options
Explore your selling options
What's special
This terrific and affordable Jackson Township condo is ready for its new owner! It offers 2 bedrooms, 1 1/2 baths, and approximately 1,682 square feet of living space which includes partially finished lower level. When entering from the front porch, you'll find a spacious great room with fireplace which is open to the dining area. The kitchen comes with range, refrigerator, dishwasher, microwave, pantry and utility closet. The half bath is located between the kitchen and great room. Both bedrooms are housed on the second floor, and the owner's suite includes a walk-in closet and access to the main bath. The lower level is mostly finished with a rec room with wet bar area and an additional room that could be used as an office, bedroom, exercise room or whatever suits your needs. The laundry closet is also located in the lower level. The door off the kitchen exits to the 19' x 11' deck and one car garage behind the building. There is ample guest parking as well. Updates include roof in 2023, furnace and CAC in 2018. Call to view soon and make this Hampton Ridge condo home for the upcoming holidays!
Zillow last checked: 8 hours ago
Listing updated: October 25, 2024 at 11:41am
Listing Provided by:
Beth P Miller BMiller@CutlerHomes.com330-268-3757,
Cutler Real Estate
Bought with:
Amanda Shafer, 2019000744
RE/MAX Trends Realty
Laura Baum, 2021004769
RE/MAX Trends Realty
Source: MLS Now,MLS#: 5076269 Originating MLS: Stark Trumbull Area REALTORS
Originating MLS: Stark Trumbull Area REALTORS
Facts & features
Interior
Bedrooms & bathrooms
- Bedrooms: 2
- Bathrooms: 2
- Full bathrooms: 1
- 1/2 bathrooms: 1
- Main level bathrooms: 1
Primary bedroom
- Description: Flooring: Laminate
- Level: Second
- Dimensions: 17 x 11
Bedroom
- Description: Flooring: Carpet
- Level: Second
- Dimensions: 13 x 10
Dining room
- Description: Flooring: Laminate
- Level: First
- Dimensions: 14 x 9
Great room
- Description: Flooring: Laminate
- Features: Vaulted Ceiling(s)
- Level: First
- Dimensions: 17 x 12
Kitchen
- Description: Flooring: Laminate
- Level: First
- Dimensions: 14 x 12
Office
- Description: Flooring: Carpet
- Level: Lower
- Dimensions: 14 x 9
Recreation
- Description: Flooring: Luxury Vinyl Tile
- Level: Lower
- Dimensions: 20 x 13
Heating
- Forced Air
Cooling
- Central Air
Appliances
- Included: Dishwasher, Microwave, Range, Refrigerator
- Laundry: In Unit
Features
- Basement: Full,Partially Finished
- Number of fireplaces: 1
Interior area
- Total structure area: 1,682
- Total interior livable area: 1,682 sqft
- Finished area above ground: 1,296
- Finished area below ground: 386
Property
Parking
- Total spaces: 1
- Parking features: Detached, Garage
- Garage spaces: 1
Features
- Levels: Two
- Stories: 2
- Patio & porch: Deck
Details
- Parcel number: 01612880
Construction
Type & style
- Home type: Condo
- Architectural style: Conventional
- Property subtype: Condominium
Materials
- Brick, Stucco
- Roof: Asphalt,Fiberglass
Condition
- Year built: 1979
Utilities & green energy
- Sewer: Public Sewer
- Water: Public
Community & neighborhood
Location
- Region: Canton
- Subdivision: Hampton Ridge
HOA & financial
HOA
- Has HOA: No
- HOA fee: $275 monthly
- Services included: Insurance, Maintenance Grounds, Maintenance Structure, Snow Removal, Trash
Other
Other facts
- Listing terms: Cash,Conventional
Price history
| Date | Event | Price |
|---|---|---|
| 10/25/2024 | Sold | $125,000$74/sqft |
Source: | ||
| 10/14/2024 | Pending sale | $125,000$74/sqft |
Source: | ||
| 10/9/2024 | Listed for sale | $125,000+43.7%$74/sqft |
Source: | ||
| 1/28/2015 | Sold | $87,000-2.2%$52/sqft |
Source: | ||
| 1/20/2015 | Pending sale | $89,000$53/sqft |
Source: RE/MAX Crossroads #3673400 Report a problem | ||
Public tax history
| Year | Property taxes | Tax assessment |
|---|---|---|
| 2024 | $1,827 -8.4% | $39,240 +0.1% |
| 2023 | $1,995 +0.3% | $39,200 |
| 2022 | $1,988 -0.4% | $39,200 |
Find assessor info on the county website
Neighborhood: 44708
Nearby schools
GreatSchools rating
- 7/10Amherst Elementary SchoolGrades: K-5Distance: 2 mi
- 7/10Jackson Middle SchoolGrades: 5-8Distance: 2.5 mi
- 8/10Jackson High SchoolGrades: 9-12Distance: 1.9 mi
Schools provided by the listing agent
- District: Jackson LSD - 7605
Source: MLS Now. This data may not be complete. We recommend contacting the local school district to confirm school assignments for this home.
Get a cash offer in 3 minutes
Find out how much your home could sell for in as little as 3 minutes with a no-obligation cash offer.
Estimated market value$162,800
Get a cash offer in 3 minutes
Find out how much your home could sell for in as little as 3 minutes with a no-obligation cash offer.
Estimated market value
$162,800


