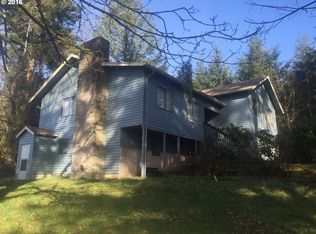Enjoy living surrounded by your own small forest in this ranch home and shop. Very well maintained four bedroom, two bath home. Open kitchen, dining room, skylights, large back deck and garden area. 40x60 shop with concrete floor, storage loft & 3 bays. Call to schedule your showing today.
This property is off market, which means it's not currently listed for sale or rent on Zillow. This may be different from what's available on other websites or public sources.

