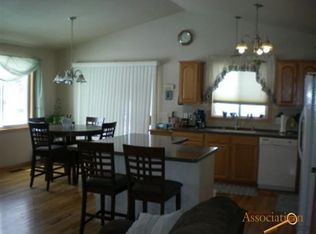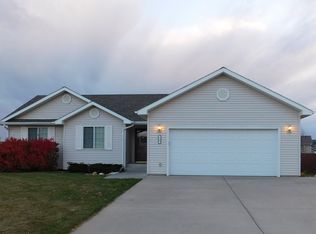Sold for $425,000 on 09/04/25
Street View
$425,000
6725 Townsend St, Summerset, SD 57718
4beds
3baths
1,226sqft
SingleFamily
Built in 2002
0.34 Acres Lot
$424,800 Zestimate®
$347/sqft
$2,013 Estimated rent
Home value
$424,800
Estimated sales range
Not available
$2,013/mo
Zestimate® history
Loading...
Owner options
Explore your selling options
What's special
AWESOME FAMILY HOME!! Enjoy this tastefully decorated home. Vaulted ceilings in living/kitchen area offer an open airy feeling. Main floor laundry. 3 bedrooms + 2 baths main floor. 4th bedroom & 3rd bath in finished lower level that is a walkout. Bedroom closets feature custom built -n organizers. Maintenance free decking. Incredible yard offers sprinkler system & fenced back yard. FR down is L shaped 24x15 + 8x12; Plenty of room for your big screen plus pool table!! 12x15 computer room, hobby room or office. 10x12 storage room. This home is a MUST SEE! Don't miss it! $214,900.
Facts & features
Interior
Bedrooms & bathrooms
- Bedrooms: 4
- Bathrooms: 3
Features
- Basement: Partially finished
- Has fireplace: No
Interior area
- Total interior livable area: 1,226 sqft
Property
Parking
- Parking features: Garage - Attached
Lot
- Size: 0.34 Acres
Details
- Parcel number: 0C500306
Construction
Type & style
- Home type: SingleFamily
Condition
- Year built: 2002
Community & neighborhood
Location
- Region: Summerset
Price history
| Date | Event | Price |
|---|---|---|
| 9/4/2025 | Sold | $425,000-3.4%$347/sqft |
Source: Public Record | ||
| 6/25/2025 | Contingent | $439,900$359/sqft |
Source: | ||
| 6/23/2025 | Listed for sale | $439,900$359/sqft |
Source: | ||
| 6/18/2025 | Listing removed | $439,900$359/sqft |
Source: | ||
| 5/13/2025 | Price change | $439,900-2.2%$359/sqft |
Source: | ||
Public tax history
| Year | Property taxes | Tax assessment |
|---|---|---|
| 2025 | $4,638 -1.9% | $372,192 +2.6% |
| 2024 | $4,728 +17.9% | $362,633 |
| 2023 | $4,011 | $362,633 +27.2% |
Find assessor info on the county website
Neighborhood: 57718
Nearby schools
GreatSchools rating
- 3/10Black Hawk Elementary - 03Grades: K-5Distance: 2.1 mi
- 5/10West Middle School - 37Grades: 6-8Distance: 7.9 mi
- 5/10Stevens High School - 42Grades: 9-12Distance: 7.7 mi

Get pre-qualified for a loan
At Zillow Home Loans, we can pre-qualify you in as little as 5 minutes with no impact to your credit score.An equal housing lender. NMLS #10287.

