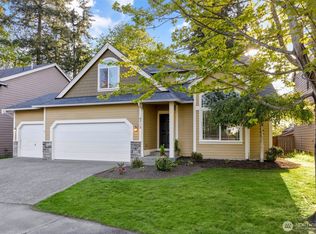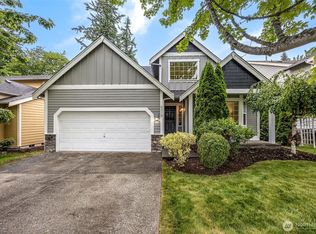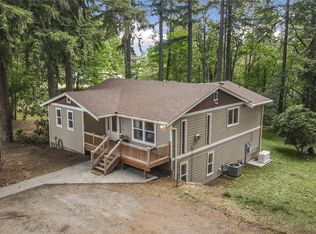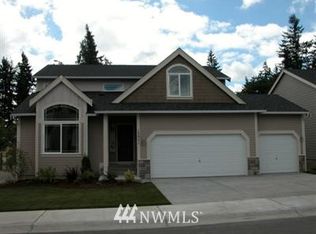Sold
Listed by:
Sheryl Yang,
Skyline Properties, Inc.
Bought with: Kelly Right RE of Seattle LLC
$1,100,000
6725 SE 5th St, Renton, WA 98059
4beds
2,460sqft
Single Family Residence
Built in 2006
4,295.02 Square Feet Lot
$-- Zestimate®
$447/sqft
$3,680 Estimated rent
Home value
Not available
Estimated sales range
Not available
$3,680/mo
Zestimate® history
Loading...
Owner options
Explore your selling options
What's special
Beautifully updated home tucked away on a quiet cul-de-sac in coveted Issaquah School District! Fabulous floorplan showcases soaring ceilings, abundant natural light, new flooring throughout, fresh interior paint, elegant archways, and architectural details. Gourmet island kitchen boasts generous cabinetry, rich countertops, pantry, and opens seamlessly to family room with cozy fireplace. Upstairs, a spindled staircase leads to the spacious primary suite featuring luxurious bath, additional bedrooms, and flexible bonus room. Low-maintenance yard with patio and two-car garage. Prime location moments from parks, amenities, and commuter routes. Move-in ready!
Zillow last checked: 8 hours ago
Listing updated: June 16, 2025 at 04:01am
Offers reviewed: Apr 22
Listed by:
Sheryl Yang,
Skyline Properties, Inc.
Bought with:
Xueying Hu, 21027297
Kelly Right RE of Seattle LLC
Source: NWMLS,MLS#: 2362129
Facts & features
Interior
Bedrooms & bathrooms
- Bedrooms: 4
- Bathrooms: 3
- Full bathrooms: 2
- 1/2 bathrooms: 1
- Main level bathrooms: 1
Other
- Level: Main
Dining room
- Level: Main
Entry hall
- Level: Main
Family room
- Level: Main
Kitchen with eating space
- Level: Main
Living room
- Level: Main
Utility room
- Level: Main
Heating
- Fireplace, Forced Air, Natural Gas
Cooling
- None
Appliances
- Included: Dishwasher(s), Disposal, Dryer(s), Microwave(s), Refrigerator(s), Stove(s)/Range(s), Washer(s), Garbage Disposal, Water Heater: Gas, Water Heater Location: Garage
Features
- Bath Off Primary, Dining Room, Walk-In Pantry
- Flooring: Vinyl Plank
- Windows: Double Pane/Storm Window
- Basement: None
- Number of fireplaces: 1
- Fireplace features: Gas, Main Level: 1, Fireplace
Interior area
- Total structure area: 2,460
- Total interior livable area: 2,460 sqft
Property
Parking
- Total spaces: 2
- Parking features: Attached Garage
- Attached garage spaces: 2
Features
- Levels: Two
- Stories: 2
- Entry location: Main
- Patio & porch: Bath Off Primary, Double Pane/Storm Window, Dining Room, Fireplace, Walk-In Pantry, Water Heater
- Has view: Yes
- View description: Territorial
Lot
- Size: 4,295 sqft
- Features: Corner Lot, Cul-De-Sac, Curbs, Dead End Street, Sidewalk, Cable TV, Fenced-Partially, Gas Available, High Speed Internet
- Topography: Level
Details
- Parcel number: 6084200170
- Special conditions: Standard
Construction
Type & style
- Home type: SingleFamily
- Property subtype: Single Family Residence
Materials
- Cement Planked, Cement Plank
- Foundation: Poured Concrete
- Roof: Composition
Condition
- Year built: 2006
- Major remodel year: 2006
Utilities & green energy
- Electric: Company: PSE
- Sewer: Sewer Connected, Company: King County Water District 90
- Water: Public, Company: King County Water District 90
Community & neighborhood
Community
- Community features: CCRs
Location
- Region: Renton
- Subdivision: Highlands
HOA & financial
HOA
- HOA fee: $33 monthly
Other
Other facts
- Listing terms: Cash Out,Conventional
- Cumulative days on market: 2 days
Price history
| Date | Event | Price |
|---|---|---|
| 5/16/2025 | Sold | $1,100,000+10.1%$447/sqft |
Source: | ||
| 4/20/2025 | Pending sale | $999,000$406/sqft |
Source: | ||
| 4/18/2025 | Listed for sale | $999,000+80.3%$406/sqft |
Source: | ||
| 12/5/2017 | Listing removed | $2,395$1/sqft |
Source: New Star Seattle Properties #1189260 Report a problem | ||
| 10/24/2017 | Price change | $2,395-7.7%$1/sqft |
Source: New Star Seattle Properties #1189260 Report a problem | ||
Public tax history
| Year | Property taxes | Tax assessment |
|---|---|---|
| 2024 | $8,974 +12.9% | $905,000 +18.1% |
| 2023 | $7,950 -1.6% | $766,000 -13.3% |
| 2022 | $8,075 +13% | $884,000 +36.8% |
Find assessor info on the county website
Neighborhood: Nichols Place
Nearby schools
GreatSchools rating
- 8/10Briarwood Elementary SchoolGrades: PK-5Distance: 0.7 mi
- 9/10Maywood Middle SchoolGrades: 6-8Distance: 0.8 mi
- 10/10Liberty Sr High SchoolGrades: 9-12Distance: 0.5 mi
Schools provided by the listing agent
- Elementary: Briarwood Elem
- Middle: Maywood Mid
- High: Liberty Snr High
Source: NWMLS. This data may not be complete. We recommend contacting the local school district to confirm school assignments for this home.
Get pre-qualified for a loan
At Zillow Home Loans, we can pre-qualify you in as little as 5 minutes with no impact to your credit score.An equal housing lender. NMLS #10287.



