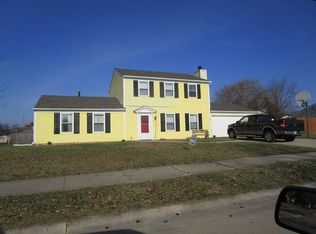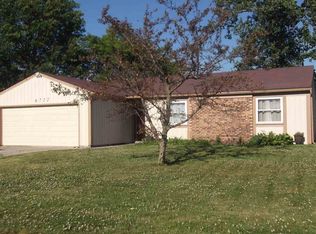Closed
$190,000
6725 Del Rio Dr, Fort Wayne, IN 46835
3beds
1,596sqft
Single Family Residence
Built in 1977
0.26 Acres Lot
$226,900 Zestimate®
$--/sqft
$1,375 Estimated rent
Home value
$226,900
$216,000 - $238,000
$1,375/mo
Zestimate® history
Loading...
Owner options
Explore your selling options
What's special
OPEN HOUSE THURSDAY, OCTOBER 5TH FROM 5:00-7:00 PM!!! Take a look at this beauty in Eldrado Hills! This 3 bedroom, 2 full bath house is so close to everything including the bypass! When entering the home you will find a flex room in the front that could be used as a formal dining room or living room. The kitchen which includes all appliances has been expanded with a wall of cabinets and counterspace. The breakfast nook opens up to the large family room which has sliders to a spacious three season room overlooking the fenced in backyard. The master bedroom and laundry are on the main level. On the upper level you will find two large bedrooms, a full bath, and walk-in attic spaces. Some of the updates include: new flooring in living room and both bathrooms, New tear off roof summer 2023, new toilets, new dishwasher, and additional cabinets and countertops in kitchen. This is a great home in a fantastic location! And if you love to entertain, there's plenty of room for that! Take a look before you miss out!
Zillow last checked: 8 hours ago
Listing updated: November 06, 2023 at 04:44pm
Listed by:
Mary Anne Taylor Cell:260-235-1421,
North Eastern Group Realty
Bought with:
Jennifer Harris-Steele, RB21002489
CENTURY 21 Bradley Realty, Inc
Source: IRMLS,MLS#: 202336298
Facts & features
Interior
Bedrooms & bathrooms
- Bedrooms: 3
- Bathrooms: 2
- Full bathrooms: 2
- Main level bedrooms: 1
Bedroom 1
- Level: Main
Bedroom 2
- Level: Upper
Dining room
- Level: Main
- Area: 132
- Dimensions: 12 x 11
Kitchen
- Level: Main
- Area: 80
- Dimensions: 10 x 8
Living room
- Level: Main
- Area: 182
- Dimensions: 14 x 13
Heating
- Natural Gas, Forced Air
Cooling
- Central Air
Appliances
- Laundry: Main Level
Features
- Ceiling Fan(s)
- Has basement: No
- Has fireplace: No
Interior area
- Total structure area: 1,596
- Total interior livable area: 1,596 sqft
- Finished area above ground: 1,596
- Finished area below ground: 0
Property
Parking
- Total spaces: 2
- Parking features: Attached, Garage Door Opener
- Attached garage spaces: 2
Features
- Levels: Two
- Stories: 2
- Patio & porch: Screened
Lot
- Size: 0.26 Acres
- Dimensions: 145 X 79
- Features: Few Trees, City/Town/Suburb
Details
- Additional structures: Shed
- Parcel number: 020816280009.000072
Construction
Type & style
- Home type: SingleFamily
- Architectural style: Traditional
- Property subtype: Single Family Residence
Materials
- Vinyl Siding
- Foundation: Slab
- Roof: Shingle
Condition
- New construction: No
- Year built: 1977
Utilities & green energy
- Sewer: City
- Water: City
Community & neighborhood
Security
- Security features: Smoke Detector(s)
Location
- Region: Fort Wayne
- Subdivision: Eldrado Hills
HOA & financial
HOA
- Has HOA: Yes
- HOA fee: $50 annually
Other
Other facts
- Listing terms: Conventional,FHA,VA Loan
Price history
| Date | Event | Price |
|---|---|---|
| 11/6/2023 | Sold | $190,000 |
Source: | ||
| 10/9/2023 | Pending sale | $190,000 |
Source: | ||
| 10/4/2023 | Listed for sale | $190,000+47.3% |
Source: | ||
| 4/6/2020 | Sold | $129,000 |
Source: | ||
| 2/29/2020 | Listed for sale | $129,000-2.2%$81/sqft |
Source: Old Fort Realty #201952740 Report a problem | ||
Public tax history
| Year | Property taxes | Tax assessment |
|---|---|---|
| 2024 | $2,189 +8.3% | $199,100 +0.7% |
| 2023 | $2,020 +22.8% | $197,800 +9.3% |
| 2022 | $1,645 +16.5% | $180,900 +21.4% |
Find assessor info on the county website
Neighborhood: Eldrado Hills
Nearby schools
GreatSchools rating
- 7/10Willard Shambaugh Elementary SchoolGrades: K-5Distance: 0.8 mi
- 5/10Jefferson Middle SchoolGrades: 6-8Distance: 2.3 mi
- 3/10Northrop High SchoolGrades: 9-12Distance: 3.8 mi
Schools provided by the listing agent
- Elementary: Shambaugh
- Middle: Jefferson
- High: Northrop
- District: Fort Wayne Community
Source: IRMLS. This data may not be complete. We recommend contacting the local school district to confirm school assignments for this home.
Get pre-qualified for a loan
At Zillow Home Loans, we can pre-qualify you in as little as 5 minutes with no impact to your credit score.An equal housing lender. NMLS #10287.
Sell for more on Zillow
Get a Zillow Showcase℠ listing at no additional cost and you could sell for .
$226,900
2% more+$4,538
With Zillow Showcase(estimated)$231,438

