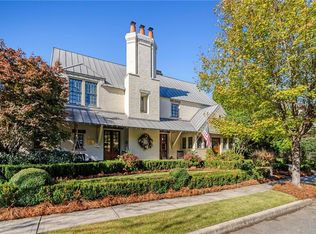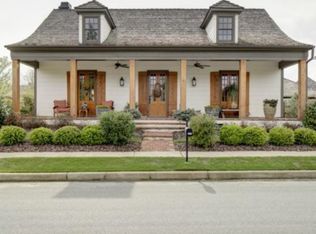Closed
$1,700,000
6725 Berkley Rd, Cumming, GA 30040
5beds
4,294sqft
Single Family Residence, Residential
Built in 2011
9,583.2 Square Feet Lot
$1,686,100 Zestimate®
$396/sqft
$3,571 Estimated rent
Home value
$1,686,100
$1.58M - $1.79M
$3,571/mo
Zestimate® history
Loading...
Owner options
Explore your selling options
What's special
This gorgeous home features many combined features that make it a very rare find for Vickery! A huge garage with 4 over-sized bays plus plenty of additional space with room for golf cart parking, workshop and storage*A carriage house featuring a living room, kitchenette, bedroom, full bath, several closest and washer/dryer connections*The owner’s suite is on the main level plus your parking is on the main level, a hard find for Vickery! Plus 2 additional guest bedrooms with en suite baths on the main level! Beautifully updated kitchen with high end appliances-a full sized Thermador refrigerator and full sized freezer, 2 Thermador dishwashers & gas range*The entire living area is open and bright and flows to the outdoors with the walk-out to the covered porches and private courtyard with brick pavers & fenced yard! The upstairs features an enormous second family room that makes great flex space, a generous sized guest bedroom with an en suite bath, a wide hallway with built-in bookshelves & cabinets plus 2 large walk-in storage areas! Situated nicely near all amenities and within close walking distance to the Vickery Village where there are plenty of shops & restaurants plus many events! Here’s your chance to live in this coveted community! Vickery has approx. 75 acres of green space featuring 8 tennis courts, a community pool with cabanas, 2 ponds with fishing, walking trails throughout, playground, outdoor basketball court, fire pit for gatherings, open fields for community use, plenty of activities and events! Vickery Village offers various restaurants, shopping & is very active w/ farmer's market, movie nights, cornhole leagues, brew festivals and much more*Many residents golf cart around! Come live the Vickery Life!!
Zillow last checked: 8 hours ago
Listing updated: June 15, 2023 at 09:07am
Listing Provided by:
ROBYN SPRAGUE,
HomeSmart
Bought with:
LINDSEY SANDERS
Dorsey Alston Realtors
Source: FMLS GA,MLS#: 7219089
Facts & features
Interior
Bedrooms & bathrooms
- Bedrooms: 5
- Bathrooms: 6
- Full bathrooms: 5
- 1/2 bathrooms: 1
- Main level bathrooms: 3
- Main level bedrooms: 3
Primary bedroom
- Features: In-Law Floorplan, Master on Main, Sitting Room
- Level: In-Law Floorplan, Master on Main, Sitting Room
Bedroom
- Features: In-Law Floorplan, Master on Main, Sitting Room
Primary bathroom
- Features: Other
Dining room
- Features: Open Concept, Seats 12+
Kitchen
- Features: Kitchen Island, View to Family Room
Heating
- Forced Air
Cooling
- Ceiling Fan(s), Central Air
Appliances
- Included: Dishwasher, Disposal, Gas Range, Gas Water Heater, Microwave, Range Hood, Refrigerator
- Laundry: Laundry Room, Main Level
Features
- Crown Molding, Entrance Foyer, High Ceilings 10 ft Main, High Speed Internet, Walk-In Closet(s)
- Flooring: Hardwood
- Windows: Insulated Windows, Plantation Shutters
- Basement: None
- Number of fireplaces: 1
- Fireplace features: Family Room, Gas Starter
- Common walls with other units/homes: No Common Walls
Interior area
- Total structure area: 4,294
- Total interior livable area: 4,294 sqft
- Finished area above ground: 4,294
Property
Parking
- Total spaces: 4
- Parking features: Garage, Kitchen Level, Level Driveway, Parking Pad
- Garage spaces: 4
- Has uncovered spaces: Yes
Accessibility
- Accessibility features: None
Features
- Levels: Two
- Stories: 2
- Patio & porch: Covered, Front Porch
- Exterior features: Courtyard, Private Yard, No Dock
- Pool features: None
- Spa features: None
- Fencing: Back Yard,Brick,Privacy
- Has view: Yes
- View description: Other
- Waterfront features: None
- Body of water: None
Lot
- Size: 9,583 sqft
- Features: Back Yard, Front Yard, Landscaped, Level, Private
Details
- Additional structures: Carriage House
- Parcel number: 058 339
- Other equipment: Irrigation Equipment
- Horse amenities: None
Construction
Type & style
- Home type: SingleFamily
- Architectural style: Craftsman
- Property subtype: Single Family Residence, Residential
Materials
- Cement Siding, Shingle Siding
- Foundation: Slab
- Roof: Shingle
Condition
- Resale
- New construction: No
- Year built: 2011
Utilities & green energy
- Electric: 220 Volts
- Sewer: Public Sewer
- Water: Public
- Utilities for property: Cable Available, Electricity Available, Natural Gas Available, Phone Available, Sewer Available, Underground Utilities, Water Available
Green energy
- Energy efficient items: None
- Energy generation: None
Community & neighborhood
Security
- Security features: Smoke Detector(s)
Community
- Community features: Homeowners Assoc, Lake, Near Schools, Near Shopping, Near Trails/Greenway, Park, Pickleball, Playground, Pool, Tennis Court(s)
Location
- Region: Cumming
- Subdivision: Vickery
HOA & financial
HOA
- Has HOA: Yes
- HOA fee: $1,500 annually
Other
Other facts
- Road surface type: Asphalt
Price history
| Date | Event | Price |
|---|---|---|
| 6/14/2023 | Sold | $1,700,000$396/sqft |
Source: | ||
| 6/2/2023 | Pending sale | $1,700,000$396/sqft |
Source: | ||
| 5/18/2023 | Listed for sale | $1,700,000+21.4%$396/sqft |
Source: | ||
| 9/12/2022 | Sold | $1,400,000+97.2%$326/sqft |
Source: Public Record Report a problem | ||
| 5/16/2014 | Sold | $710,000-1.4%$165/sqft |
Source: | ||
Public tax history
| Year | Property taxes | Tax assessment |
|---|---|---|
| 2024 | $14,185 +24.9% | $578,444 +25.4% |
| 2023 | $11,355 +30.1% | $461,340 +26.9% |
| 2022 | $8,728 +10% | $363,484 +18.2% |
Find assessor info on the county website
Neighborhood: Vickery
Nearby schools
GreatSchools rating
- 7/10Vickery Creek Elementary SchoolGrades: PK-5Distance: 0.7 mi
- 7/10Vickery Creek Middle SchoolGrades: 6-8Distance: 0.5 mi
- 9/10West Forsyth High SchoolGrades: 9-12Distance: 1.7 mi
Schools provided by the listing agent
- Elementary: Vickery Creek
- Middle: Vickery Creek
- High: West Forsyth
Source: FMLS GA. This data may not be complete. We recommend contacting the local school district to confirm school assignments for this home.
Get a cash offer in 3 minutes
Find out how much your home could sell for in as little as 3 minutes with a no-obligation cash offer.
Estimated market value$1,686,100
Get a cash offer in 3 minutes
Find out how much your home could sell for in as little as 3 minutes with a no-obligation cash offer.
Estimated market value
$1,686,100


