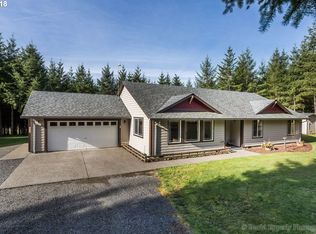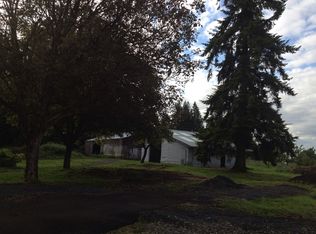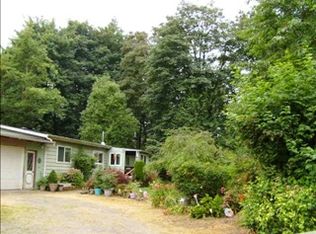Wow, 2 homes on 28.87 acres. County says the homes on this land can be divided for two separate parcels. Large multi level home with 3 beds 2.1 baths and bonus space in lower level and Chair lift on front entrance stairs. Also, a legal A frame home with 3 beds and 2 baths. RV hookup outside plus a 21x100 shop with a 7x80 lean to with concrete floor. Shop is sectioned into a livestock feeding area, shop area and a large equipment area.
This property is off market, which means it's not currently listed for sale or rent on Zillow. This may be different from what's available on other websites or public sources.



