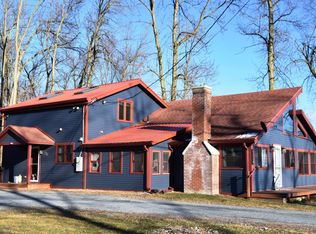Enjoy beautiful sunsets with a long view of Lake Champlain and the bridge from dockside on the 100??? of Lake Frontage. These killer views get even better from the crow???s nest reading nook inside & above the cathedral ceiling living room overlooking the hearth and woodstove. The convenience of the Master Suite and 2nd bedroom, laundry and office & gourmet kitchen with cherry cabinets & silestone counters all on the first floor is easy to live in! Sleeping loft for kids, grand kids or overflow company. Fenced backyard for pets with detached 1 car garage, this land has the State of VT as its neighbor to the north & west. Earn money while not in residence. The property has been a successful vacation rental. Guest review ???Absolutely stunning! The house is beautiful - cozy and light at the same time. Views of the lake and the bridge never get old. A great spot to explore this wonderful area!??? A wonderful opportunity for a year round or vacation home on the lake. Property is being sold furnished.
This property is off market, which means it's not currently listed for sale or rent on Zillow. This may be different from what's available on other websites or public sources.

