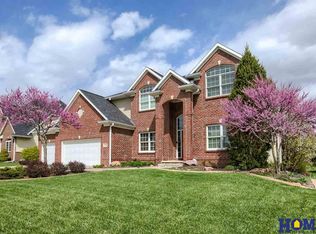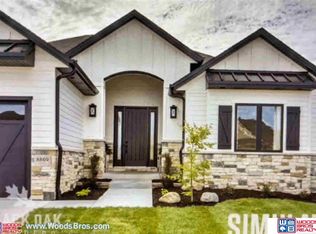Sold for $700,000
$700,000
6724 S Ridge Dr, Lincoln, NE 68512
5beds
4,132sqft
Single Family Residence
Built in 2006
0.42 Acres Lot
$717,400 Zestimate®
$169/sqft
$3,455 Estimated rent
Home value
$717,400
$646,000 - $796,000
$3,455/mo
Zestimate® history
Loading...
Owner options
Explore your selling options
What's special
Room to Grow, Location to Love! This 1.5-story home, located in the Ridge, one of Lincoln’s finest neighborhoods, has over 4,000 finished sq ft and is ready for your personal touch! You’ll love the soaring ceilings, spacious main-floor primary suite, sunny 4-seasons room, and designated office space. Upstairs you’ll find 3 bedrooms, a full bath, and a huge loft for gaming, reading, or relaxing. The walkout basement offers a massive rec room, 5th legal bedroom, full bath, storm shelter, and tons of storage. Big backyard backs to Lincoln’s trail system. Just steps from Scott Middle School and Southpointe Mall!
Zillow last checked: 8 hours ago
Listing updated: June 13, 2025 at 09:49am
Listed by:
Mike & Polly Figueroa 402-314-5615,
REMAX Concepts
Bought with:
Bryan Trost, 20010477
BancWise Realty
Source: GPRMLS,MLS#: 22511908
Facts & features
Interior
Bedrooms & bathrooms
- Bedrooms: 5
- Bathrooms: 4
- Full bathrooms: 3
- 1/2 bathrooms: 1
- Main level bathrooms: 2
Primary bedroom
- Level: Main
- Area: 323
- Dimensions: 17 x 19
Bedroom 2
- Level: Second
- Area: 143
- Dimensions: 11 x 13
Bedroom 3
- Level: Second
- Area: 132
- Dimensions: 11 x 12
Bedroom 4
- Level: Second
- Area: 132
- Dimensions: 11 x 12
Bedroom 5
- Level: Basement
- Area: 216
- Dimensions: 12 x 18
Dining room
- Level: Main
- Area: 143
- Dimensions: 11 x 13
Family room
- Level: Basement
- Area: 460
- Dimensions: 20 x 23
Kitchen
- Level: Main
- Area: 154
- Dimensions: 11 x 14
Living room
- Level: Main
- Area: 323
- Dimensions: 17 x 19
Basement
- Area: 2130
Office
- Level: Main
- Area: 187
- Dimensions: 11 x 17
Heating
- Natural Gas, Forced Air
Cooling
- Central Air
Features
- Basement: Walk-Out Access,Full,Partially Finished
- Number of fireplaces: 1
- Fireplace features: Direct-Vent Gas Fire
Interior area
- Total structure area: 4,132
- Total interior livable area: 4,132 sqft
- Finished area above ground: 3,032
- Finished area below ground: 1,100
Property
Parking
- Total spaces: 3
- Parking features: Attached
- Attached garage spaces: 3
Features
- Levels: One and One Half
- Patio & porch: Porch
- Exterior features: Sprinkler System
- Fencing: None
Lot
- Size: 0.42 Acres
- Dimensions: 86 x 210
- Features: Over 1/4 up to 1/2 Acre
Details
- Parcel number: 0913546010000
Construction
Type & style
- Home type: SingleFamily
- Property subtype: Single Family Residence
Materials
- Foundation: Concrete Perimeter
- Roof: Composition
Condition
- Not New and NOT a Model
- New construction: No
- Year built: 2006
Utilities & green energy
- Sewer: Public Sewer
- Water: Public
Community & neighborhood
Location
- Region: Lincoln
- Subdivision: Ridge Pointe
HOA & financial
HOA
- Has HOA: Yes
- HOA fee: $250 annually
Other
Other facts
- Listing terms: VA Loan,FHA,Conventional,Cash
- Ownership: Fee Simple
Price history
| Date | Event | Price |
|---|---|---|
| 6/12/2025 | Sold | $700,000$169/sqft |
Source: | ||
| 5/8/2025 | Pending sale | $700,000$169/sqft |
Source: | ||
| 5/7/2025 | Listed for sale | $700,000+50.5%$169/sqft |
Source: | ||
| 6/4/2015 | Sold | $465,000-2.1%$113/sqft |
Source: | ||
| 1/29/2015 | Price change | $475,000-2.1%$115/sqft |
Source: Home Real Estate #10119449 Report a problem | ||
Public tax history
| Year | Property taxes | Tax assessment |
|---|---|---|
| 2024 | $9,576 -12.6% | $686,600 +5% |
| 2023 | $10,961 -1.8% | $654,000 +16.6% |
| 2022 | $11,158 -0.2% | $561,100 |
Find assessor info on the county website
Neighborhood: 68512
Nearby schools
GreatSchools rating
- 5/10Ruth Hill Elementary SchoolGrades: PK-5Distance: 1.2 mi
- 7/10Scott Middle SchoolGrades: 6-8Distance: 0.3 mi
- 5/10Southwest High SchoolGrades: 9-12Distance: 1 mi
Schools provided by the listing agent
- Elementary: Hill
- Middle: Scott
- High: Lincoln Southwest
- District: Lincoln Public Schools
Source: GPRMLS. This data may not be complete. We recommend contacting the local school district to confirm school assignments for this home.
Get pre-qualified for a loan
At Zillow Home Loans, we can pre-qualify you in as little as 5 minutes with no impact to your credit score.An equal housing lender. NMLS #10287.

