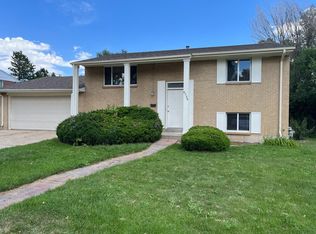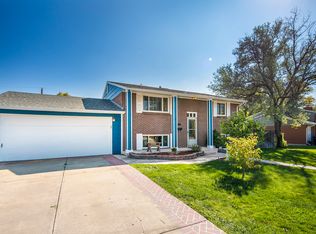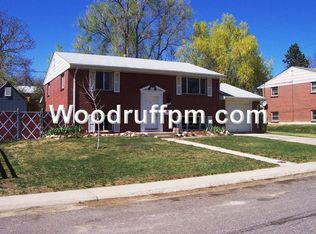You must come and see this beautifully updated 4 bed 2 bath home with so many fabulous finishes inside and out. On the upper level there is beautiful hardwood floors throughout and a great entertaining and dining area to enjoy. The kitchen has matching stainless steel appliances, beautiful granite counter-tops, a large island and a built in custom pantry/hutch for storage. There is a large bonus space on the lower level that could be used as a rec room/den/office/guest room. The lower level has a large family room and a cozy wood burning fireplace for those colder nights. Have peace of mind with a recently replaced roof and transferable warranty. The back yard features a large composite deck for entertaining friends and family, a large grass yard and concrete patio. A white vinyl fence wraps around the property ensuring privacy and relaxation. Bring your boat/camper/cars as there is plenty of off street parking. There are so many more things to see so come take a look today.
This property is off market, which means it's not currently listed for sale or rent on Zillow. This may be different from what's available on other websites or public sources.


