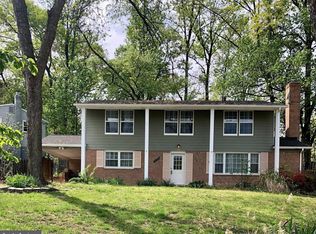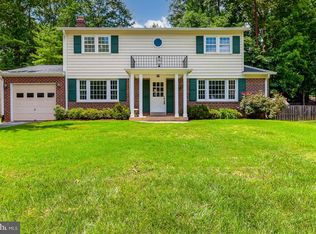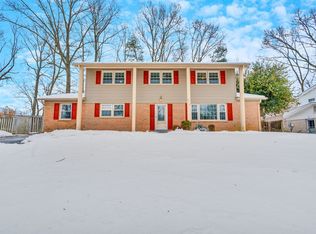Sold for $764,900
$764,900
6724 Huntsman Blvd, Springfield, VA 22152
4beds
2,196sqft
Single Family Residence
Built in 1968
10,634 Square Feet Lot
$776,800 Zestimate®
$348/sqft
$3,665 Estimated rent
Home value
$776,800
$722,000 - $831,000
$3,665/mo
Zestimate® history
Loading...
Owner options
Explore your selling options
What's special
Welcome to 6724 Huntsman Blvd, where style meets comfort in this beautifully upgraded 4 bedroom, 2.5 bath home in desirable Springfield, VA. Step inside to find newly refinished wood floors that lead you through a bright, welcoming foyer and into a cozy living room, perfect for relaxation. The kitchen is a true chef’s delight, featuring stainless steel appliances, sleek granite countertops, and plenty of space for culinary creativity. Upstairs, the primary suite awaits, complete with an attached bathroom, offering a serene space to unwind. Three additional bedrooms and a well-appointed shared bathroom in the hallway provide room for family, guests, or home office needs. The finished lower level is an entertainer's dream, with a spacious family room centered around a cozy fireplace—ideal for movie nights or gatherings. Step outside to a backyard oasis, boasting mature landscaping, a large deck, and a charming pergola for effortless outdoor living. Recent updates include, New HVAC (2024), New Roof (2016), Hardwood stairs replaced with Red Oak (2022), Washer and Dryer (2020), Hardwood throughout refinished (2024), Painting (2024), Additional Insulation in Attic (2019). All bedrooms have hardwood under the carpet. Situated in Springfield with access to highly rated Fairfax County schools, this home combines convenience and quality in an unbeatable location. Don’t miss your opportunity to own this gem—schedule your showing at 6724 Huntsman Blvd today!
Zillow last checked: 8 hours ago
Listing updated: December 18, 2024 at 04:02pm
Listed by:
Carolyn Young 703-261-9190,
Samson Properties,
Listing Team: The Carolyn Young Team, Co-Listing Team: The Carolyn Young Team,Co-Listing Agent: Gage H Cole 703-297-4098,
Samson Properties
Bought with:
TIM HURSEN, 0225218187
RLAH @properties
Source: Bright MLS,MLS#: VAFX2209726
Facts & features
Interior
Bedrooms & bathrooms
- Bedrooms: 4
- Bathrooms: 3
- Full bathrooms: 2
- 1/2 bathrooms: 1
- Main level bathrooms: 1
Basement
- Area: 732
Heating
- Forced Air, Natural Gas
Cooling
- Central Air, Electric
Appliances
- Included: Microwave, Dishwasher, Disposal, Dryer, Oven/Range - Electric, Washer, Refrigerator, Gas Water Heater
Features
- Chair Railings, Dining Area, Family Room Off Kitchen, Formal/Separate Dining Room, Eat-in Kitchen, Kitchen - Table Space, Upgraded Countertops, Walk-In Closet(s), Recessed Lighting, Primary Bath(s)
- Flooring: Hardwood, Carpet, Wood
- Basement: Finished
- Number of fireplaces: 1
Interior area
- Total structure area: 2,196
- Total interior livable area: 2,196 sqft
- Finished area above ground: 1,464
- Finished area below ground: 732
Property
Parking
- Total spaces: 1
- Parking features: Attached Carport, Driveway, On Street
- Carport spaces: 1
- Has uncovered spaces: Yes
Accessibility
- Accessibility features: None
Features
- Levels: Two
- Stories: 2
- Patio & porch: Deck
- Exterior features: Play Equipment, Lighting, Extensive Hardscape
- Pool features: None
- Fencing: Wood,Full
Lot
- Size: 10,634 sqft
Details
- Additional structures: Above Grade, Below Grade
- Parcel number: 0882 04 0312
- Zoning: 121
- Special conditions: Standard
Construction
Type & style
- Home type: SingleFamily
- Architectural style: Craftsman
- Property subtype: Single Family Residence
Materials
- Combination
- Foundation: Permanent
- Roof: Composition,Shingle
Condition
- New construction: No
- Year built: 1968
Utilities & green energy
- Sewer: Public Sewer, Public Septic
- Water: Public
Community & neighborhood
Location
- Region: Springfield
- Subdivision: Orange Hunt Estates
Other
Other facts
- Listing agreement: Exclusive Right To Sell
- Ownership: Fee Simple
Price history
| Date | Event | Price |
|---|---|---|
| 12/18/2024 | Sold | $764,900$348/sqft |
Source: | ||
| 11/13/2024 | Contingent | $764,900$348/sqft |
Source: | ||
| 11/8/2024 | Listed for sale | $764,900+36.6%$348/sqft |
Source: | ||
| 12/19/2019 | Sold | $560,000-0.9%$255/sqft |
Source: Public Record Report a problem | ||
| 11/5/2019 | Pending sale | $564,999$257/sqft |
Source: Keller Williams Realty #VAFX1092310 Report a problem | ||
Public tax history
| Year | Property taxes | Tax assessment |
|---|---|---|
| 2025 | $9,014 +2% | $779,780 +2.2% |
| 2024 | $8,841 +9.9% | $763,120 +7.1% |
| 2023 | $8,042 +6.5% | $712,630 +7.9% |
Find assessor info on the county website
Neighborhood: 22152
Nearby schools
GreatSchools rating
- 6/10Orange Hunt Elementary SchoolGrades: PK-6Distance: 0.3 mi
- 6/10Irving Middle SchoolGrades: 7-8Distance: 1.7 mi
- 9/10West Springfield High SchoolGrades: 9-12Distance: 1.3 mi
Schools provided by the listing agent
- High: West Springfield
- District: Fairfax County Public Schools
Source: Bright MLS. This data may not be complete. We recommend contacting the local school district to confirm school assignments for this home.
Get a cash offer in 3 minutes
Find out how much your home could sell for in as little as 3 minutes with a no-obligation cash offer.
Estimated market value$776,800
Get a cash offer in 3 minutes
Find out how much your home could sell for in as little as 3 minutes with a no-obligation cash offer.
Estimated market value
$776,800


