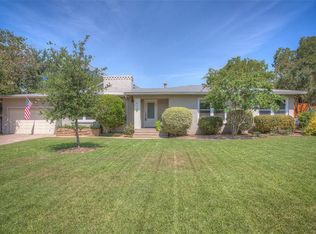Sold
Price Unknown
6724 Hanover Rd, Fort Worth, TX 76116
2beds
1,530sqft
Single Family Residence
Built in 1951
0.5 Acres Lot
$-- Zestimate®
$--/sqft
$1,484 Estimated rent
Home value
Not available
Estimated sales range
Not available
$1,484/mo
Zestimate® history
Loading...
Owner options
Explore your selling options
What's special
Welcome to 6724 Hanover Road in Ridglea Hills! Step inside to discover a thoughtfully designed floor plan with 2 bedrooms and 1 bathroom. The many windows wash the home with ample natural light, enhancing the living spaces. The bonus room provides versatility for a home office, study, or additional living area to suit your lifestyle.
Outside, the property's charm continues with a covered patio, ideal for enjoying al fresco dining and entertaining. A secondary detached building with separate drive offers valuable storage space and endless potential for customization.
Resting on an oversized, half-acre lot, this residence provides a serene retreat while being conveniently located near a variety of amenities. Don't miss the opportunity to make this home yours and indulge in the allure of Ridglea Hills living.
Zillow last checked: 8 hours ago
Listing updated: July 29, 2024 at 02:51pm
Listed by:
Susanna Gorski Bartolomei 0619175 817-602-5465,
Compass RE Texas, LLC 214-814-8100
Bought with:
Cindy Bailey
Fort Worth Property Group
Source: NTREIS,MLS#: 20620347
Facts & features
Interior
Bedrooms & bathrooms
- Bedrooms: 2
- Bathrooms: 1
- Full bathrooms: 1
Primary bedroom
- Features: Ceiling Fan(s), En Suite Bathroom
- Level: First
- Dimensions: 14 x 15
Bedroom
- Features: Ceiling Fan(s)
- Level: First
- Dimensions: 14 x 10
Primary bathroom
- Features: Built-in Features
- Level: First
- Dimensions: 11 x 7
Bonus room
- Features: Ceiling Fan(s)
- Level: First
- Dimensions: 13 x 16
Dining room
- Level: First
- Dimensions: 11 x 10
Kitchen
- Features: Built-in Features
- Level: First
- Dimensions: 14 x 10
Laundry
- Level: First
- Dimensions: 6 x 6
Living room
- Features: Ceiling Fan(s)
- Level: First
- Dimensions: 21 x 13
Heating
- Central, Natural Gas
Cooling
- Central Air, Ceiling Fan(s), Electric
Appliances
- Included: Some Gas Appliances, Dishwasher, Gas Oven, Gas Range, Microwave, Plumbed For Gas
- Laundry: Washer Hookup
Features
- Decorative/Designer Lighting Fixtures, Cable TV
- Flooring: Concrete, Tile
- Has basement: No
- Has fireplace: No
Interior area
- Total interior livable area: 1,530 sqft
Property
Parking
- Total spaces: 2
- Parking features: Driveway, Garage Faces Front, Garage
- Attached garage spaces: 2
- Has uncovered spaces: Yes
Features
- Levels: One
- Stories: 1
- Patio & porch: Patio, Covered
- Pool features: None
- Fencing: Wood
Lot
- Size: 0.50 Acres
- Features: Back Yard, Lawn, Many Trees
Details
- Parcel number: 02405237
Construction
Type & style
- Home type: SingleFamily
- Architectural style: Detached
- Property subtype: Single Family Residence
Materials
- Brick
- Roof: Shingle
Condition
- Year built: 1951
Utilities & green energy
- Sewer: Public Sewer
- Water: Public
- Utilities for property: Electricity Connected, Natural Gas Available, Sewer Available, Water Available, Cable Available
Community & neighborhood
Security
- Security features: Carbon Monoxide Detector(s), Smoke Detector(s)
Community
- Community features: Curbs
Location
- Region: Fort Worth
- Subdivision: Ridglea Hills Add
Other
Other facts
- Listing terms: Cash,Conventional
- Road surface type: Asphalt
Price history
| Date | Event | Price |
|---|---|---|
| 7/29/2024 | Sold | -- |
Source: NTREIS #20620347 Report a problem | ||
| 7/15/2024 | Pending sale | $375,000$245/sqft |
Source: NTREIS #20620347 Report a problem | ||
| 7/10/2024 | Contingent | $375,000$245/sqft |
Source: NTREIS #20620347 Report a problem | ||
| 7/5/2024 | Listed for sale | $375,000+96.3%$245/sqft |
Source: NTREIS #20620347 Report a problem | ||
| 3/31/2015 | Sold | -- |
Source: Agent Provided Report a problem | ||
Public tax history
| Year | Property taxes | Tax assessment |
|---|---|---|
| 2024 | $4,675 -13.4% | $455,208 +9.5% |
| 2023 | $5,399 -15.3% | $415,677 +15.2% |
| 2022 | $6,377 +1.1% | $360,848 +2.6% |
Find assessor info on the county website
Neighborhood: Ridglea Hills
Nearby schools
GreatSchools rating
- 4/10Ridglea Hills Elementary SchoolGrades: PK-5Distance: 1.1 mi
- 3/10Monnig Middle SchoolGrades: 6-8Distance: 0.6 mi
- 3/10Arlington Heights High SchoolGrades: 9-12Distance: 2.8 mi
Schools provided by the listing agent
- Elementary: Ridgleahil
- Middle: Monnig
- High: Arlngtnhts
- District: Fort Worth ISD
Source: NTREIS. This data may not be complete. We recommend contacting the local school district to confirm school assignments for this home.
