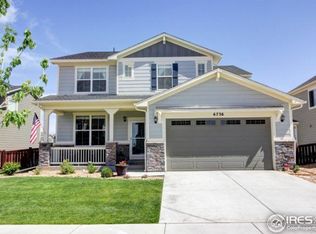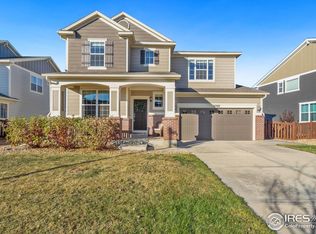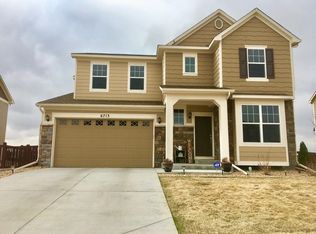Sold for $688,000 on 03/22/24
$688,000
6724 Flintlock Rd, Timnath, CO 80547
4beds
3,380sqft
Residential-Detached, Residential
Built in 2015
7,972 Square Feet Lot
$700,600 Zestimate®
$204/sqft
$3,312 Estimated rent
Home value
$700,600
$666,000 - $736,000
$3,312/mo
Zestimate® history
Loading...
Owner options
Explore your selling options
What's special
Turn-key two-story home in the desirable Timnath Ranch community offering over 3,000 SF of living space with four bedrooms plus a study. Fully open concept with a cathedral ceiling in the great room leading into the expansive kitchen with a large dining area and direct access to the backyard patio. Upper-level primary bedroom with a 5-piece bath and walk-in closet. Fully finished basement with a large fourth bedroom and massive rec room ready to customize. Gorgeous design features throughout, tray ceilings, updated lighting fixtures, custom fireplace and built-ins. Downstairs media room ready to set up as your own with two levels of floor height for theater seating. Outdoor has been professionally landscaped and offers a large backyard patio, sprinkler system and drip system for a garden. Full roof solar included, offsetting expensive electric costs. Easy access to I25, close to schools and amenities. Walking distance to the community pool!
Zillow last checked: 8 hours ago
Listing updated: March 22, 2025 at 03:18am
Listed by:
David Johnson 303-443-6161,
LIV Sotheby's Intl Realty
Bought with:
Patrick Soukup
Soukup Real Estate Services
Source: IRES,MLS#: 996865
Facts & features
Interior
Bedrooms & bathrooms
- Bedrooms: 4
- Bathrooms: 4
- Full bathrooms: 2
- 3/4 bathrooms: 1
- 1/2 bathrooms: 1
Primary bedroom
- Area: 224
- Dimensions: 16 x 14
Bedroom 2
- Area: 110
- Dimensions: 11 x 10
Bedroom 3
- Area: 110
- Dimensions: 11 x 10
Bedroom 4
- Area: 165
- Dimensions: 15 x 11
Dining room
- Area: 132
- Dimensions: 12 x 11
Family room
- Area: 180
- Dimensions: 15 x 12
Kitchen
- Area: 240
- Dimensions: 16 x 15
Heating
- Forced Air
Cooling
- Central Air
Appliances
- Included: Gas Range/Oven, Dishwasher, Refrigerator, Disposal
- Laundry: Washer/Dryer Hookups, Upper Level
Features
- Study Area, Eat-in Kitchen, Cathedral/Vaulted Ceilings, Open Floorplan, Pantry, Walk-In Closet(s), Loft, Kitchen Island, Open Floor Plan, Walk-in Closet, Media Room
- Flooring: Wood, Wood Floors, Carpet, Tile
- Windows: Window Coverings, Bay Window(s), Bay or Bow Window
- Basement: Full,Partially Finished
- Has fireplace: Yes
- Fireplace features: Gas, Great Room
Interior area
- Total structure area: 3,380
- Total interior livable area: 3,380 sqft
- Finished area above ground: 2,329
- Finished area below ground: 1,051
Property
Parking
- Total spaces: 3
- Parking features: Garage Door Opener, Oversized
- Attached garage spaces: 3
- Details: Garage Type: Attached
Accessibility
- Accessibility features: Level Lot
Features
- Levels: Two
- Stories: 2
- Patio & porch: Patio
- Exterior features: Lighting
- Fencing: Fenced,Wood
- Has view: Yes
- View description: City
Lot
- Size: 7,972 sqft
- Features: Curbs, Gutters, Sidewalks, Lawn Sprinkler System, Level, Abuts Public Open Space, Within City Limits
Details
- Parcel number: R1654846
- Zoning: RES
- Special conditions: Private Owner
- Other equipment: Home Theater
Construction
Type & style
- Home type: SingleFamily
- Architectural style: Contemporary/Modern
- Property subtype: Residential-Detached, Residential
Materials
- Wood/Frame, Brick
- Roof: Composition
Condition
- Not New, Previously Owned
- New construction: No
- Year built: 2015
Utilities & green energy
- Electric: Electric, Xcel
- Gas: Natural Gas, Xcel
- Sewer: City Sewer
- Water: City Water, FT/LVLD
- Utilities for property: Natural Gas Available, Electricity Available
Green energy
- Energy generation: Solar PV Owned
Community & neighborhood
Security
- Security features: Fire Alarm
Community
- Community features: Pool, Park
Location
- Region: Timnath
- Subdivision: Timnath Ranch
Other
Other facts
- Listing terms: Cash,Conventional
- Road surface type: Paved, Asphalt
Price history
| Date | Event | Price |
|---|---|---|
| 3/22/2024 | Sold | $688,000-3.8%$204/sqft |
Source: | ||
| 2/18/2024 | Pending sale | $715,000$212/sqft |
Source: | ||
| 2/8/2024 | Price change | $715,000-0.7%$212/sqft |
Source: | ||
| 1/11/2024 | Price change | $720,000-0.7%$213/sqft |
Source: | ||
| 9/22/2023 | Listed for sale | $725,000+26.1%$214/sqft |
Source: | ||
Public tax history
| Year | Property taxes | Tax assessment |
|---|---|---|
| 2024 | $6,550 +23.5% | $49,607 -1% |
| 2023 | $5,303 -1.5% | $50,088 +35.2% |
| 2022 | $5,385 +15% | $37,058 -2.8% |
Find assessor info on the county website
Neighborhood: 80547
Nearby schools
GreatSchools rating
- 9/10Bethke Elementary SchoolGrades: K-5Distance: 0.9 mi
- 8/10Kinard Core Knowledge Middle SchoolGrades: 6-8Distance: 3.6 mi
- 8/10Fossil Ridge High SchoolGrades: 9-12Distance: 3.3 mi
Schools provided by the listing agent
- Elementary: Bethke
- Middle: Preston
- High: Fossil Ridge
Source: IRES. This data may not be complete. We recommend contacting the local school district to confirm school assignments for this home.
Get a cash offer in 3 minutes
Find out how much your home could sell for in as little as 3 minutes with a no-obligation cash offer.
Estimated market value
$700,600
Get a cash offer in 3 minutes
Find out how much your home could sell for in as little as 3 minutes with a no-obligation cash offer.
Estimated market value
$700,600


