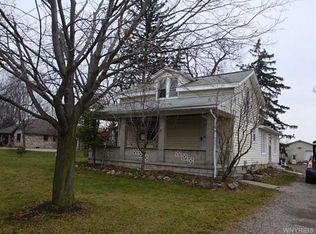Closed
$340,000
6724 Bear Ridge Rd, Lockport, NY 14094
3beds
1,689sqft
Single Family Residence
Built in 1963
6.8 Acres Lot
$368,900 Zestimate®
$201/sqft
$2,606 Estimated rent
Home value
$368,900
$321,000 - $421,000
$2,606/mo
Zestimate® history
Loading...
Owner options
Explore your selling options
What's special
Newly listed is a 3-bedroom, 2.5-bath raised ranch nestled on nearly 7 acres of land in Starpoint School District. The upper level boasts an open floor plan with expansive windows and a sliding glass door leading to a freshly painted, multi-level deck. Savor your morning coffee with a view of the vast wooded lot. This level features all three bedrooms and 1.5 baths. The lower level is designed with a separate laundry room, family room, workshop, and a full bath. It is a full walk-out basement opening to the backyard. The convenience of a 2-car attached garage means no braving the cold to get to your car in winter. With a hot water tank installed in 2024, all appliances included, central air, and a curved driveway that eliminates the need to back out, this home is ready for its next owner to add a personal touch.
Zillow last checked: 8 hours ago
Listing updated: January 02, 2025 at 06:21am
Listed by:
Amanda Taborda 716-863-9545,
Danahy Real Estate,
Nicholas Raczyk 716-432-8502,
Danahy Real Estate
Bought with:
Ilyssa N Hennessy, 10401379893
HUNT Real Estate Corporation
Source: NYSAMLSs,MLS#: B1574190 Originating MLS: Buffalo
Originating MLS: Buffalo
Facts & features
Interior
Bedrooms & bathrooms
- Bedrooms: 3
- Bathrooms: 3
- Full bathrooms: 2
- 1/2 bathrooms: 1
- Main level bathrooms: 1
Bedroom 1
- Level: Second
- Dimensions: 15.00 x 12.00
Bedroom 1
- Level: Second
- Dimensions: 15.00 x 12.00
Bedroom 2
- Level: Second
- Dimensions: 15.00 x 11.00
Bedroom 2
- Level: Second
- Dimensions: 15.00 x 11.00
Bedroom 3
- Level: Second
- Dimensions: 11.00 x 11.00
Bedroom 3
- Level: Second
- Dimensions: 11.00 x 11.00
Dining room
- Level: Second
- Dimensions: 13.00 x 11.00
Dining room
- Level: Second
- Dimensions: 13.00 x 11.00
Family room
- Level: Lower
- Dimensions: 24.00 x 10.00
Family room
- Level: Lower
- Dimensions: 24.00 x 10.00
Kitchen
- Level: Second
- Dimensions: 10.00 x 11.00
Kitchen
- Level: Second
- Dimensions: 10.00 x 11.00
Laundry
- Level: Lower
- Dimensions: 8.00 x 12.00
Laundry
- Level: Lower
- Dimensions: 8.00 x 12.00
Living room
- Level: Second
- Dimensions: 19.00 x 12.00
Living room
- Level: Second
- Dimensions: 19.00 x 12.00
Workshop
- Level: Lower
- Dimensions: 11.00 x 11.00
Workshop
- Level: Lower
- Dimensions: 11.00 x 11.00
Heating
- Gas, Forced Air
Cooling
- Central Air
Appliances
- Included: Dryer, Gas Oven, Gas Range, Gas Water Heater, Refrigerator, Washer
- Laundry: In Basement
Features
- Separate/Formal Living Room, Living/Dining Room, Sliding Glass Door(s), Storage, Workshop
- Flooring: Carpet, Hardwood, Laminate, Varies, Vinyl
- Doors: Sliding Doors
- Basement: Walk-Out Access
- Has fireplace: No
Interior area
- Total structure area: 1,689
- Total interior livable area: 1,689 sqft
Property
Parking
- Total spaces: 2
- Parking features: Attached, Garage, Garage Door Opener
- Attached garage spaces: 2
Features
- Levels: One
- Stories: 1
- Patio & porch: Deck
- Exterior features: Blacktop Driveway, Deck
Lot
- Size: 6.80 Acres
- Dimensions: 100 x 1639
- Features: Agricultural, Wooded
Details
- Parcel number: 2932001500000002056000
- Special conditions: Standard
Construction
Type & style
- Home type: SingleFamily
- Architectural style: Raised Ranch
- Property subtype: Single Family Residence
Materials
- Brick, Vinyl Siding, Copper Plumbing
- Foundation: Block
- Roof: Asphalt
Condition
- Resale
- Year built: 1963
Utilities & green energy
- Electric: Circuit Breakers
- Sewer: Connected
- Water: Connected, Public
- Utilities for property: Sewer Connected, Water Connected
Community & neighborhood
Location
- Region: Lockport
Other
Other facts
- Listing terms: Cash,Conventional,FHA,VA Loan
Price history
| Date | Event | Price |
|---|---|---|
| 12/31/2024 | Sold | $340,000+13.3%$201/sqft |
Source: | ||
| 10/29/2024 | Pending sale | $300,000$178/sqft |
Source: | ||
| 10/25/2024 | Listed for sale | $300,000+5.3%$178/sqft |
Source: | ||
| 11/16/2023 | Listing removed | -- |
Source: | ||
| 11/1/2023 | Price change | $285,000+5.6%$169/sqft |
Source: | ||
Public tax history
| Year | Property taxes | Tax assessment |
|---|---|---|
| 2024 | -- | $155,000 |
| 2023 | -- | $155,000 |
| 2022 | -- | $155,000 |
Find assessor info on the county website
Neighborhood: 14094
Nearby schools
GreatSchools rating
- NAFricano Primary SchoolGrades: K-2Distance: 3.1 mi
- 7/10Starpoint Middle SchoolGrades: 6-8Distance: 3.1 mi
- 9/10Starpoint High SchoolGrades: 9-12Distance: 3.1 mi
Schools provided by the listing agent
- Middle: Starpoint Middle
- High: Starpoint High
- District: Starpoint
Source: NYSAMLSs. This data may not be complete. We recommend contacting the local school district to confirm school assignments for this home.
