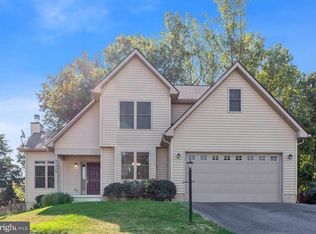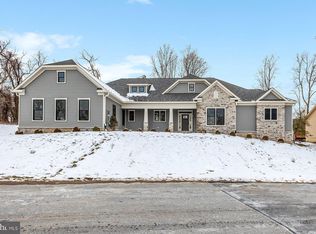Just acquired a few new lots on Ridgecrest Road! Choose from a half dozen plans to build your Ryan Legacy Builders home on, with lots of included features like granite,hardwood & ceramic tile, crown molding, recessed lights, upstairs laundry & more! Call & make some time to come out & see what's available, walk lots & tour some homes under construction & see what Ryan Legacy Builders is all about!
This property is off market, which means it's not currently listed for sale or rent on Zillow. This may be different from what's available on other websites or public sources.

