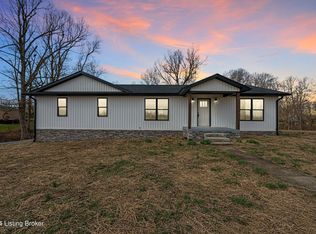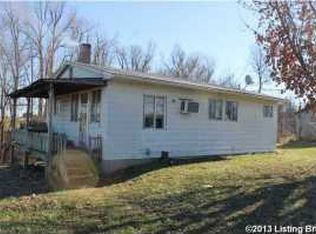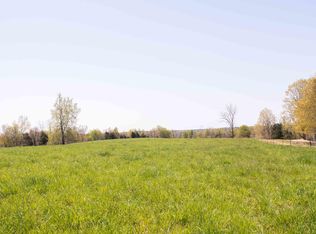This cute country home has so much to offer! As you enter the home you will notice the warm and inviting living room. It is open to the nice dining area with a pretty kitchen! You will love all the natural light, cabinets, granite countertops, and backsplash. To the right of the living room you will find 2 nice sized bedrooms with plenty of windows. Closets in each room and a nice sized closet in the hallway. Lovely bathroom with a great walk in shower! Left of the kitchen is a huge bonus room, that is currently being used as laundry room. There is even more space in the attached garage, that is finished with tile floors! In the basement you will find another bedroom, bathroom, and so much room to entertain with a pool table area, bar, room that could be used for laundry! Outside you will find an enormous metal garage that is heated/cooled and has electric! The backyard has a patio where you can enjoy beautiful country views. The shed out back that has electricity and propane heat. The possibilities are endless with this home. Schedule a tour today!
This property is off market, which means it's not currently listed for sale or rent on Zillow. This may be different from what's available on other websites or public sources.


