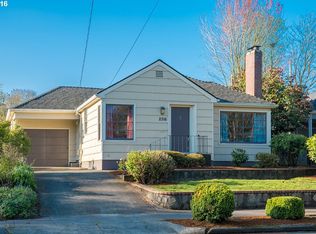Sold
$580,000
6723 NE 24th Ave, Portland, OR 97211
3beds
2,047sqft
Residential, Single Family Residence
Built in 2005
3,049.2 Square Feet Lot
$566,600 Zestimate®
$283/sqft
$3,342 Estimated rent
Home value
$566,600
$521,000 - $612,000
$3,342/mo
Zestimate® history
Loading...
Owner options
Explore your selling options
What's special
OFFER RECEIVED! Open House Sat & Sun 1-3pm. Nestled in the highly desirable Concordia neighborhood, this inviting 3-bedroom, 2.5-bathroom home offers a unique living experience. Step into the open floor plan that seamlessly connects to the dining area and kitchen, enhancing the flow of everyday living. Kitchen has stainless steel appliances and an extra large pantry. The primary suite is a tranquil retreat with a private en-suite bathroom. The second bedroom includes its own deck, providing a peaceful outdoor space to enjoy your morning coffee or unwind in the evening. Unique to this home is a dedicated ceramic artist studio, perfect for creative pursuits or convert it into a professional home office. The garage space was used for home beer brewing! You can turn it into a fun indoor/outdoor space (not suitable for parking a car unless you have a very small car). This home is located blocks from the University of Oregon satellite campus and all the vibrant amenities NE Portland has to offer. Several restaurants and bars in the neighborhood. [Home Energy Score = 6. HES Report at https://rpt.greenbuildingregistry.com/hes/OR10229045]
Zillow last checked: 8 hours ago
Listing updated: July 03, 2024 at 05:28am
Listed by:
Bradley Wulf 503-422-8673,
Keller Williams Realty Professionals,
Sean Gutmann 503-519-2092,
Keller Williams Realty Professionals
Bought with:
Kat Gilpatrick, 201241585
Living Room Realty
Source: RMLS (OR),MLS#: 24048830
Facts & features
Interior
Bedrooms & bathrooms
- Bedrooms: 3
- Bathrooms: 3
- Full bathrooms: 2
- Partial bathrooms: 1
- Main level bathrooms: 1
Primary bedroom
- Features: Ceiling Fan, Cork Floor, Ensuite, Vaulted Ceiling, Walkin Closet
- Level: Upper
Bedroom 2
- Features: Deck, Sliding Doors, Cork Floor, Vaulted Ceiling, Walkin Closet
- Level: Upper
Bedroom 3
- Features: Closet, Cork Floor
- Level: Upper
Dining room
- Features: Sliding Doors, Laminate Flooring
- Level: Main
Kitchen
- Features: Gas Appliances, Pantry, Free Standing Refrigerator
- Level: Main
Living room
- Features: Fireplace, Laminate Flooring
- Level: Main
Office
- Features: Sink
- Level: Main
Heating
- Forced Air, Fireplace(s)
Cooling
- Central Air
Appliances
- Included: Free-Standing Gas Range, Free-Standing Refrigerator, Washer/Dryer, Gas Appliances, Gas Water Heater
Features
- Sink, Vaulted Ceiling(s), Walk-In Closet(s), Closet, Pantry, Ceiling Fan(s)
- Flooring: Cork, Laminate
- Doors: Sliding Doors
- Windows: Double Pane Windows
- Basement: Crawl Space
- Number of fireplaces: 1
- Fireplace features: Gas
Interior area
- Total structure area: 2,047
- Total interior livable area: 2,047 sqft
Property
Parking
- Total spaces: 1
- Parking features: On Street, Attached
- Attached garage spaces: 1
- Has uncovered spaces: Yes
Features
- Levels: Two
- Stories: 2
- Patio & porch: Deck
- Exterior features: Garden, Yard
Lot
- Size: 3,049 sqft
- Features: Level, SqFt 3000 to 4999
Details
- Additional structures: ToolShed
- Parcel number: R190939
- Zoning: R5
Construction
Type & style
- Home type: SingleFamily
- Architectural style: Craftsman
- Property subtype: Residential, Single Family Residence
Materials
- Cement Siding
- Foundation: Concrete Perimeter
- Roof: Composition
Condition
- Resale
- New construction: No
- Year built: 2005
Utilities & green energy
- Gas: Gas
- Sewer: Public Sewer
- Water: Public
Community & neighborhood
Location
- Region: Portland
- Subdivision: Concordia
Other
Other facts
- Listing terms: Cash,Conventional
- Road surface type: Paved
Price history
| Date | Event | Price |
|---|---|---|
| 7/2/2024 | Sold | $580,000+0.9%$283/sqft |
Source: | ||
| 6/10/2024 | Pending sale | $575,000$281/sqft |
Source: | ||
| 6/3/2024 | Listed for sale | $575,000+106.4%$281/sqft |
Source: | ||
| 8/17/2012 | Sold | $278,630-0.1%$136/sqft |
Source: | ||
| 7/11/2012 | Pending sale | $279,000$136/sqft |
Source: Windermere West LLC #12236285 | ||
Public tax history
| Year | Property taxes | Tax assessment |
|---|---|---|
| 2025 | $6,486 +3.7% | $240,730 +3% |
| 2024 | $6,253 +4% | $233,720 +3% |
| 2023 | $6,013 +2.2% | $226,920 +3% |
Find assessor info on the county website
Neighborhood: Concordia
Nearby schools
GreatSchools rating
- 6/10Faubion Elementary SchoolGrades: PK-8Distance: 0.4 mi
- 5/10Jefferson High SchoolGrades: 9-12Distance: 1.6 mi
- 4/10Leodis V. McDaniel High SchoolGrades: 9-12Distance: 3.6 mi
Schools provided by the listing agent
- Elementary: Faubion
- Middle: Faubion
- High: Jefferson
Source: RMLS (OR). This data may not be complete. We recommend contacting the local school district to confirm school assignments for this home.
Get a cash offer in 3 minutes
Find out how much your home could sell for in as little as 3 minutes with a no-obligation cash offer.
Estimated market value
$566,600
Get a cash offer in 3 minutes
Find out how much your home could sell for in as little as 3 minutes with a no-obligation cash offer.
Estimated market value
$566,600
