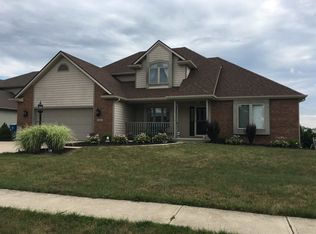Beautifully updated ranch home in Leo school district! The spacious eat-in kitchen features sleek, new white quartz countertops, new cabinet hardware, stainless steel appliances, Harlan cabinets, double oven, new pendant lights, and trendy white subway tile backsplash. The large living room boasts 10' ceilings, a 2-way gas fireplace, and 3 huge windows providing ample natural light. Enjoy the other side of the fireplace in the cozy hearth room off the kitchen, featuring large windows, custom built-ins, and elegant wood trim. The master bath is highlighted by a large walk-in closet, heated tile floors, a beautiful new double vanity, garden tub, and separate shower. The light and bright den has 10' ceilings, large windows, glass french doors, and functions wonderfully as an office or playroom. The large basement was updated with a classy wet bar, stylish backsplash, surround sound, new flooring, and sump pump with battery backup. Additional updates include a 3 year old roof, brand new water heater, recently replaced AC, interior paint throughout, new garbage disposal, new reverse osmosis water system, flooring, and updated light fixtures! The homes exterior has a large deck perfect for relaxing with friends, a tree-lined backyard, and new drainage tiling. This lovely home exudes pride of ownership and superior maintenance, is in a highly sought after school district, and is ready for a new owner to move in with no work required! Schedule your appointment today because this one definitely won't last!
This property is off market, which means it's not currently listed for sale or rent on Zillow. This may be different from what's available on other websites or public sources.

