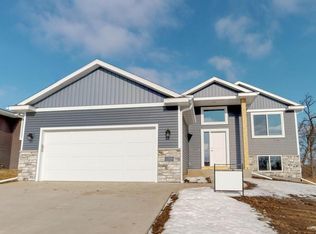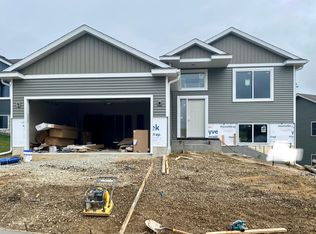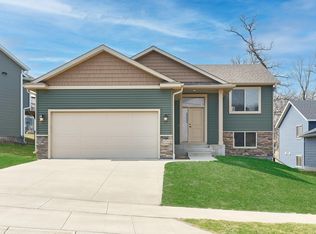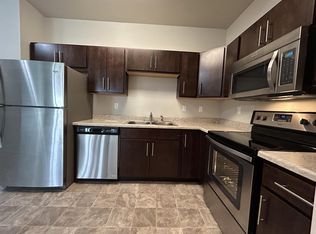Closed
$427,000
6723 Gaillardia Dr NW, Rochester, MN 55901
4beds
2,112sqft
Single Family Residence
Built in 2019
6,534 Square Feet Lot
$450,200 Zestimate®
$202/sqft
$2,449 Estimated rent
Home value
$450,200
Estimated sales range
Not available
$2,449/mo
Zestimate® history
Loading...
Owner options
Explore your selling options
What's special
Welcome to this meticulously maintained one owner home in high demand Prairie Crossing. So close to restaurants and shopping and easy access to downtown Rochester or the cities. No need to join a health club miles away when you can access the party room and exercise area complete with an outdoor pool and play area for just $95.00 per month. This home features 4 bedrooms and THREE FULL BATHROOMS! You will love the updated kitchen smart appliances. The smart refrigerator and stove are new in the last 6 months. This smart home comes with a newer Ring doorbell, Smart Thermostat, Smart door keypad lock AND even a smart lawn irrigation system to keep you in touch with your new home at all times! The brand new Quartz countertops, back splash, sink and faucet are a timeless color scheme. The owners have upgraded so much including a brand new coffee bar with floating shelves and a brand new fireplace upstairs AND down the lower level fireplace was professionally wired for extra voltage load for maximum performance and safety! The upper level is newly painted with high end Sherwin Williams paint and a brand new luxury vinyl plank flooring throughout the main level. And has a beautiful accent feature with a fireplace. You will enjoy the custom window treatments on all the windows with blackout blinds in the bedrooms. Just in time for summer to enjoy the firepit with stamped concrete surround and rock landscaping features. The lot between the boulders is not buildable so no new home will be built on the lot. The furnace was just tuned up in January 2025 and the ducts were professionally cleaned in March. The garage has a shelving system for extra storage. All you have to do is move in and enjoy!
Zillow last checked: 8 hours ago
Listing updated: June 18, 2025 at 02:01pm
Listed by:
Mitchell H. Brown 651-253-1053,
RES Realty
Bought with:
Melanie Ashbaugh
Re/Max Results
Source: NorthstarMLS as distributed by MLS GRID,MLS#: 6719957
Facts & features
Interior
Bedrooms & bathrooms
- Bedrooms: 4
- Bathrooms: 3
- Full bathrooms: 3
Bedroom 1
- Level: Main
- Area: 169 Square Feet
- Dimensions: 13x13
Bedroom 2
- Level: Main
- Area: 143 Square Feet
- Dimensions: 13x11
Bedroom 3
- Level: Lower
- Area: 154 Square Feet
- Dimensions: 14x11
Bedroom 4
- Level: Lower
- Area: 169 Square Feet
- Dimensions: 13x13
Dining room
- Level: Main
- Area: 130 Square Feet
- Dimensions: 13x10
Family room
- Level: Lower
- Area: 210 Square Feet
- Dimensions: 15x14
Foyer
- Level: Main
- Area: 60 Square Feet
- Dimensions: 10x6
Laundry
- Level: Lower
- Area: 66 Square Feet
- Dimensions: 11x6
Living room
- Level: Main
- Area: 221 Square Feet
- Dimensions: 17x13
Walk in closet
- Level: Main
- Area: 30 Square Feet
- Dimensions: 6x5
Heating
- Forced Air
Cooling
- Central Air
Appliances
- Included: Dishwasher, Disposal, Dryer, Refrigerator, Washer
Features
- Basement: Finished
- Number of fireplaces: 2
- Fireplace features: Electric
Interior area
- Total structure area: 2,112
- Total interior livable area: 2,112 sqft
- Finished area above ground: 1,106
- Finished area below ground: 1,006
Property
Parking
- Total spaces: 2
- Parking features: Attached
- Attached garage spaces: 2
- Details: Garage Dimensions (22x20), Garage Door Height (7), Garage Door Width (16)
Accessibility
- Accessibility features: None
Features
- Levels: Multi/Split
- Patio & porch: Deck
- Pool features: Shared
Lot
- Size: 6,534 sqft
- Dimensions: 108 x 61
- Features: Corner Lot
Details
- Foundation area: 1106
- Parcel number: 740442078263
- Zoning description: Residential-Single Family
Construction
Type & style
- Home type: SingleFamily
- Property subtype: Single Family Residence
Materials
- Brick/Stone, Vinyl Siding
- Roof: Age 8 Years or Less,Asphalt
Condition
- Age of Property: 6
- New construction: No
- Year built: 2019
Utilities & green energy
- Electric: Circuit Breakers, Power Company: Rochester Public Utilities
- Gas: Natural Gas
- Sewer: City Sewer/Connected
- Water: City Water/Connected
Community & neighborhood
Location
- Region: Rochester
- Subdivision: Prairie Crossing 1st Rep
HOA & financial
HOA
- Has HOA: No
Price history
| Date | Event | Price |
|---|---|---|
| 6/18/2025 | Sold | $427,000+1.7%$202/sqft |
Source: | ||
| 5/20/2025 | Pending sale | $419,900$199/sqft |
Source: | ||
| 5/15/2025 | Listed for sale | $419,900+35.7%$199/sqft |
Source: | ||
| 11/26/2019 | Sold | $309,500$147/sqft |
Source: | ||
Public tax history
| Year | Property taxes | Tax assessment |
|---|---|---|
| 2025 | $4,926 +12.2% | $376,700 +7.7% |
| 2024 | $4,392 | $349,800 +0.5% |
| 2023 | -- | $348,000 +4.5% |
Find assessor info on the county website
Neighborhood: 55901
Nearby schools
GreatSchools rating
- 6/10Overland Elementary SchoolGrades: PK-5Distance: 0.8 mi
- 3/10Dakota Middle SchoolGrades: 6-8Distance: 1.9 mi
- 8/10Century Senior High SchoolGrades: 8-12Distance: 5.3 mi
Schools provided by the listing agent
- Elementary: Overland
- Middle: Dakota
- High: Century
Source: NorthstarMLS as distributed by MLS GRID. This data may not be complete. We recommend contacting the local school district to confirm school assignments for this home.
Get a cash offer in 3 minutes
Find out how much your home could sell for in as little as 3 minutes with a no-obligation cash offer.
Estimated market value$450,200
Get a cash offer in 3 minutes
Find out how much your home could sell for in as little as 3 minutes with a no-obligation cash offer.
Estimated market value
$450,200



