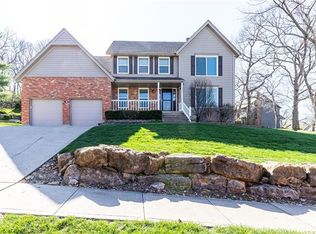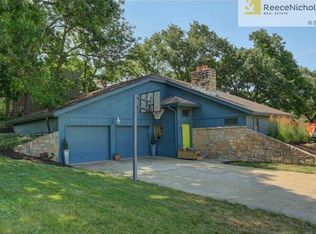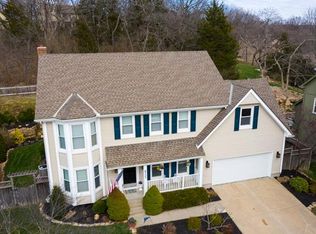Sold
Price Unknown
6723 Clairborne Rd, Shawnee, KS 66217
3beds
2,723sqft
Single Family Residence
Built in 1984
0.47 Acres Lot
$446,200 Zestimate®
$--/sqft
$3,018 Estimated rent
Home value
$446,200
$415,000 - $477,000
$3,018/mo
Zestimate® history
Loading...
Owner options
Explore your selling options
What's special
Rare find in the Red Oaks Hills subdivision in Shawnee. This large Ranch home is located on a large corner lot. It has been well maintained and is loaded with update potential. New carpet and interior paint throughout the home. We have listed home well under value keeping in mind it will need some updating. You will love the vaulted ceilings and fireplace in the large living room. Large eat in kitchen next to the formal dining room. Spacious master bedroom with separate shower/ soaker tub and two walk in closets. Walk out to large deck that overlooks treed backyard. 2 guest bedrooms and full bathroom as well as the laundry room and another half bathroom is located on main level. Finished walkout basement has a large family/recreation room w/ bar area. Large storage area. There is a half bathroom. You will love the 3rd car garage located on the side of house making it the perfect workshop or just extra space. Enjoy the hills and trees as you drive through this beautiful neighborhood. Close to so many fun venues and restaurants which include Shawnee Mission Park, bowling, theatre and Lenexa City Center.
Dont miss the opportunity to call this your next HOME!
Zillow last checked: 8 hours ago
Listing updated: June 05, 2025 at 09:42am
Listing Provided by:
Teresa Hugunin 913-486-4045,
ReeceNichols- Leawood Town Center
Bought with:
Katie Yeager, BR00231301
Your Future Address, LLC
Source: Heartland MLS as distributed by MLS GRID,MLS#: 2538541
Facts & features
Interior
Bedrooms & bathrooms
- Bedrooms: 3
- Bathrooms: 4
- Full bathrooms: 2
- 1/2 bathrooms: 2
Primary bedroom
- Features: Carpet, Ceiling Fan(s)
- Level: Main
Bedroom 2
- Features: Carpet, Ceiling Fan(s)
- Level: Main
Bedroom 3
- Features: Carpet, Ceiling Fan(s)
- Level: Main
Primary bathroom
- Features: Separate Shower And Tub
- Level: Main
Bathroom 2
- Features: Linoleum, Shower Over Tub
- Level: Main
Bonus room
- Features: Carpet
- Level: Lower
Dining room
- Features: All Carpet, Ceiling Fan(s)
- Level: Main
Family room
- Features: All Carpet, Ceiling Fan(s), Fireplace
- Level: Main
Great room
- Features: Carpet
- Level: Lower
Half bath
- Features: Ceramic Tiles
- Level: Main
Other
- Features: Carpet
- Level: Lower
Kitchen
- Features: Ceiling Fan(s), Ceramic Tiles, Luxury Vinyl
- Level: Main
Heating
- Natural Gas
Cooling
- Electric
Appliances
- Included: Dishwasher, Microwave, Refrigerator, Built-In Electric Oven
- Laundry: In Hall, Main Level
Features
- Ceiling Fan(s)
- Flooring: Carpet, Ceramic Tile, Luxury Vinyl
- Windows: Skylight(s)
- Basement: Finished,Walk-Out Access
- Number of fireplaces: 1
- Fireplace features: Family Room
Interior area
- Total structure area: 2,723
- Total interior livable area: 2,723 sqft
- Finished area above ground: 1,866
- Finished area below ground: 857
Property
Parking
- Total spaces: 3
- Parking features: Attached, Garage Faces Front, Garage Faces Side
- Attached garage spaces: 3
Features
- Patio & porch: Deck, Patio
- Spa features: Bath
Lot
- Size: 0.47 Acres
- Features: City Limits, City Lot, Corner Lot
Details
- Parcel number: QP564000030058
Construction
Type & style
- Home type: SingleFamily
- Architectural style: Traditional
- Property subtype: Single Family Residence
Materials
- Brick/Mortar, Stucco
- Roof: Composition
Condition
- Year built: 1984
Utilities & green energy
- Sewer: Public Sewer
- Water: Public
Community & neighborhood
Location
- Region: Shawnee
- Subdivision: Red Oak Hills
HOA & financial
HOA
- Has HOA: Yes
- HOA fee: $400 annually
- Association name: Red Oak Hills Home Association
Other
Other facts
- Listing terms: Cash,Conventional,FHA,VA Loan
- Ownership: Private
Price history
| Date | Event | Price |
|---|---|---|
| 5/16/2025 | Sold | -- |
Source: | ||
| 4/23/2025 | Pending sale | $425,000$156/sqft |
Source: | ||
| 4/18/2025 | Listed for sale | $425,000+21.4%$156/sqft |
Source: | ||
| 6/30/2022 | Sold | -- |
Source: | ||
| 5/26/2022 | Pending sale | $350,000$129/sqft |
Source: | ||
Public tax history
| Year | Property taxes | Tax assessment |
|---|---|---|
| 2024 | $4,606 +8.6% | $43,447 +9.8% |
| 2023 | $4,242 +0.1% | $39,560 +0.5% |
| 2022 | $4,236 | $39,353 +5.7% |
Find assessor info on the county website
Neighborhood: 66217
Nearby schools
GreatSchools rating
- 7/10Lenexa Hills ElementaryGrades: PK-6Distance: 2.4 mi
- 6/10Trailridge Middle SchoolGrades: 7-8Distance: 3.6 mi
- 7/10Shawnee Mission Northwest High SchoolGrades: 9-12Distance: 3 mi
Schools provided by the listing agent
- Elementary: Christa McAuliffe
- Middle: Trailridge
- High: SM Northwest
Source: Heartland MLS as distributed by MLS GRID. This data may not be complete. We recommend contacting the local school district to confirm school assignments for this home.
Get a cash offer in 3 minutes
Find out how much your home could sell for in as little as 3 minutes with a no-obligation cash offer.
Estimated market value
$446,200
Get a cash offer in 3 minutes
Find out how much your home could sell for in as little as 3 minutes with a no-obligation cash offer.
Estimated market value
$446,200


