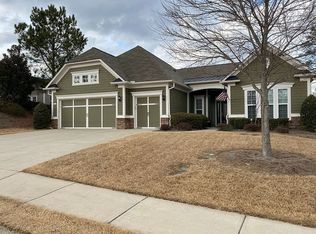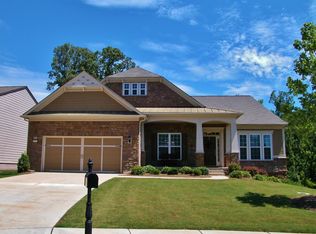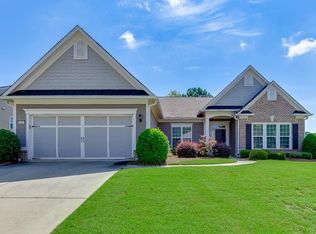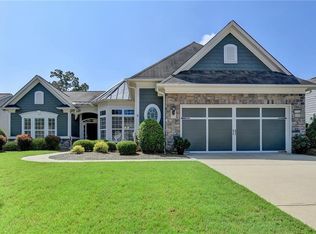RARE FIND! Open plan, 3car garage, cul-de-sac, original owner, $50K+ upgrades. Chefs kitchen, accent lighting, antique finish cabinets, SS appls, granite, island + pantry. Family Rm, coffered ceiling, gas Fireplace, built-ins, hardwd flrs. 20x13 screen Lanai. Covered 14x12 patio, fenced bckyrd. Owners Suite w/spa-like bath, tile, dbl vanity, large shower + closet. Hm Office w/French Doors, Guest Rm w/full bath. Laundry Rm w/sink. Extras: crown molding, plantation shutters. Clubhouse, Park, Indoor & Outdr Pool, Lifestyle Director, gym, tennis, trails & more! Come see!
This property is off market, which means it's not currently listed for sale or rent on Zillow. This may be different from what's available on other websites or public sources.



