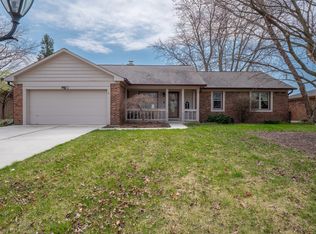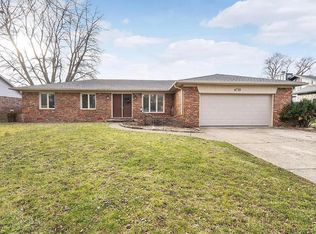Sold
$234,900
6723 Balmoral Rd, Indianapolis, IN 46241
3beds
1,517sqft
Residential, Single Family Residence
Built in 1977
0.25 Acres Lot
$235,900 Zestimate®
$155/sqft
$1,601 Estimated rent
Home value
$235,900
$217,000 - $255,000
$1,601/mo
Zestimate® history
Loading...
Owner options
Explore your selling options
What's special
Marshmallow-Roasting Fireplace comes with this bright and cheerful 3 bedroom/2 bath brick ranch on a beautiful lot in Heatherwood Estates. You'll be impressed by the HUGE living room featuring vaulted ceiling, quaint wood beam and masonry fireplace, formal dining room overlooking the spacious deck w/built-in seating, sun-drenched kitchen w/tons of cabinetry, counter space and all appliances, tiled main bath, large 2nd/3rd bedrooms and relaxing master suite w/private bath. Plus----2-car attached garage and awesome fenced backyard just waiting for summer BBQs.
Zillow last checked: 8 hours ago
Listing updated: May 27, 2025 at 10:15am
Listing Provided by:
Mark Coffey 317-400-9258,
Keller Williams Indy Metro S,
Patsy Coffey,
Keller Williams Indy Metro S
Bought with:
Fanisha Spencer
JMG Indiana
Source: MIBOR as distributed by MLS GRID,MLS#: 22033587
Facts & features
Interior
Bedrooms & bathrooms
- Bedrooms: 3
- Bathrooms: 2
- Full bathrooms: 2
- Main level bathrooms: 2
- Main level bedrooms: 3
Primary bedroom
- Features: See Remarks
Primary bathroom
- Features: Shower Stall Full, Suite
Kitchen
- Description: Kitchen Country
Heating
- Heat Pump
Appliances
- Included: Dishwasher, Electric Oven, Refrigerator
Features
- Attic Access, Bookcases, Vaulted Ceiling(s), Entrance Foyer, Ceiling Fan(s), Hardwood Floors, High Speed Internet, Pantry
- Flooring: Hardwood
- Has basement: No
- Attic: Access Only
- Number of fireplaces: 1
- Fireplace features: Living Room, Masonry, Wood Burning
Interior area
- Total structure area: 1,517
- Total interior livable area: 1,517 sqft
Property
Parking
- Total spaces: 2
- Parking features: Attached
- Attached garage spaces: 2
Features
- Levels: One
- Stories: 1
- Patio & porch: Deck
- Exterior features: Fire Pit
- Fencing: Fenced,Fence Full Rear
Lot
- Size: 0.25 Acres
- Features: Curbs, Sidewalks, Storm Sewer, Mature Trees
Details
- Additional structures: Barn Mini
- Parcel number: 491211110042000930
- Special conditions: Sales Disclosure On File
- Horse amenities: None
Construction
Type & style
- Home type: SingleFamily
- Architectural style: Ranch
- Property subtype: Residential, Single Family Residence
Materials
- Brick
- Foundation: Crawl Space
Condition
- New construction: No
- Year built: 1977
Utilities & green energy
- Water: Municipal/City
Community & neighborhood
Location
- Region: Indianapolis
- Subdivision: Heatherwood Estates
Price history
| Date | Event | Price |
|---|---|---|
| 5/23/2025 | Sold | $234,900$155/sqft |
Source: | ||
| 4/21/2025 | Pending sale | $234,900$155/sqft |
Source: | ||
| 4/18/2025 | Listed for sale | $234,900+42.4%$155/sqft |
Source: | ||
| 4/7/2020 | Sold | $165,000+3.1%$109/sqft |
Source: | ||
| 2/22/2020 | Pending sale | $160,000$105/sqft |
Source: MIBOR REALTOR Association #21695876 Report a problem | ||
Public tax history
| Year | Property taxes | Tax assessment |
|---|---|---|
| 2024 | $2,347 -3.6% | $214,400 +7.5% |
| 2023 | $2,435 +10.1% | $199,500 -2.3% |
| 2022 | $2,212 +10.8% | $204,100 +22.9% |
Find assessor info on the county website
Neighborhood: Chapel Hill-Ben Davis
Nearby schools
GreatSchools rating
- 6/10McClelland Elementary SchoolGrades: PK-6Distance: 0.1 mi
- NABen Davis Ninth Grade CenterGrades: 9Distance: 2.2 mi
- 7/10Ben Davis University High SchoolGrades: 10-12Distance: 0.6 mi
Get a cash offer in 3 minutes
Find out how much your home could sell for in as little as 3 minutes with a no-obligation cash offer.
Estimated market value
$235,900

