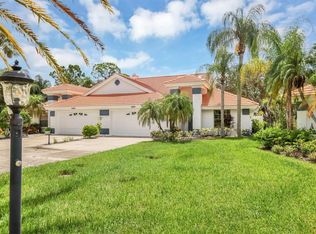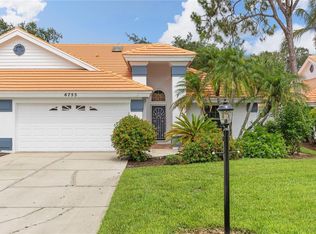Sold for $368,500
$368,500
6723 Approach Rd #35, Sarasota, FL 34238
2beds
1,673sqft
Villa
Built in 1989
-- sqft lot
$352,600 Zestimate®
$220/sqft
$2,480 Estimated rent
Home value
$352,600
$321,000 - $388,000
$2,480/mo
Zestimate® history
Loading...
Owner options
Explore your selling options
What's special
One or more photo(s) has been virtually staged. Hurricane Season is coming and this home has Impact (Hurricane) rated windows! Offering serene pond views, this updated spacious two-bedroom, two-bath maintenance-free villa, with a den and flex room/office, and a two-car garage is on a quiet cul-de-sac in the desirable Westwood II community near Palmer Ranch. Note this is NOT a 55+ community. Enjoy the tranquility of abundant wildlife, with recent upgrades including the gorgeous kitchen, hurricane/impact windows and sliders in 2023, exterior paint in 2024 and new air conditioner in 2020. The home features dramatic vaulted ceilings, custom-made coastal louvered shutters, engineered hardwood flooring, and a modern kitchen with quartz counters, stainless steel appliances and two pantries. The versatile den can serve as a TV room or potential third bedroom with custom cedar barn door, which leads into a flex room that has been used as an office with views! The primary suite offers a bay window, a large walk-in closet and a luxurious en-suite bath with custom cedarwood accent walls. Relax on the covered lanai with a peaceful pond scene or take advantage of the community pool. Low HOA fees and no CDD fees. Move-in ready, this home is conveniently near gulf beaches, parks, shopping, dining and top-rated schools.
Zillow last checked: 8 hours ago
Listing updated: June 16, 2025 at 01:59pm
Listing Provided by:
Liz Nason 941-350-2243,
PREMIER SOTHEBY'S INTERNATIONAL REALTY 941-364-4000,
Martha Warren 941-364-4000,
PREMIER SOTHEBY'S INTERNATIONAL REALTY
Bought with:
Susan Maggio, 3550747
LPT REALTY, LLC.
Source: Stellar MLS,MLS#: A4636829 Originating MLS: Sarasota - Manatee
Originating MLS: Sarasota - Manatee

Facts & features
Interior
Bedrooms & bathrooms
- Bedrooms: 2
- Bathrooms: 2
- Full bathrooms: 2
Primary bedroom
- Features: Walk-In Closet(s)
- Level: First
- Area: 208 Square Feet
- Dimensions: 16x13
Bedroom 2
- Features: Walk-In Closet(s)
- Level: First
- Area: 144 Square Feet
- Dimensions: 12x12
Balcony porch lanai
- Level: First
- Area: 104 Square Feet
- Dimensions: 13x8
Den
- Level: First
- Area: 169 Square Feet
- Dimensions: 13x13
Dining room
- Level: First
- Area: 132 Square Feet
- Dimensions: 12x11
Great room
- Level: First
- Area: 255 Square Feet
- Dimensions: 17x15
Kitchen
- Level: First
- Area: 198 Square Feet
- Dimensions: 22x9
Office
- Level: First
- Area: 121 Square Feet
- Dimensions: 11x11
Heating
- Electric
Cooling
- Central Air
Appliances
- Included: Convection Oven, Dishwasher, Disposal, Dryer, Electric Water Heater, Microwave, Range, Refrigerator, Washer
- Laundry: Inside, Laundry Room
Features
- Ceiling Fan(s), High Ceilings, Living Room/Dining Room Combo, Primary Bedroom Main Floor, Solid Surface Counters, Split Bedroom, Stone Counters, Thermostat, Vaulted Ceiling(s), Walk-In Closet(s)
- Flooring: Carpet, Ceramic Tile, Engineered Hardwood, Tile, Hardwood
- Doors: Sliding Doors
- Windows: Storm Window(s), Shutters, Skylight(s), Window Treatments
- Has fireplace: No
- Common walls with other units/homes: End Unit
Interior area
- Total structure area: 2,377
- Total interior livable area: 1,673 sqft
Property
Parking
- Total spaces: 2
- Parking features: Driveway, Garage Door Opener, Ground Level
- Attached garage spaces: 2
- Has uncovered spaces: Yes
- Details: Garage Dimensions: 21x20
Features
- Levels: One
- Stories: 1
- Patio & porch: Covered, Enclosed, Rear Porch, Screened
- Exterior features: Garden, Irrigation System
- Has view: Yes
- View description: Park/Greenbelt, Water
- Water view: Water
Lot
- Features: In County, Non Toxic Fertilizer/Pesticides
- Residential vegetation: Mature Landscaping, Oak Trees, Trees/Landscaped
Details
- Parcel number: 0096034035
- Zoning: RMF1
- Special conditions: None
Construction
Type & style
- Home type: SingleFamily
- Architectural style: Coastal,Florida
- Property subtype: Villa
- Attached to another structure: Yes
Materials
- Block
- Foundation: Slab
- Roof: Tile
Condition
- Completed
- New construction: No
- Year built: 1989
Utilities & green energy
- Sewer: Public Sewer
- Water: Public
- Utilities for property: Cable Connected, Electricity Connected, Public, Sewer Connected, Water Connected
Green energy
- Water conservation: Fl. Friendly/Native Landscape
Community & neighborhood
Security
- Security features: Smoke Detector(s)
Community
- Community features: Pool
Location
- Region: Sarasota
- Subdivision: WESTWOODS AT SUNRISE 2
HOA & financial
HOA
- Has HOA: Yes
- HOA fee: $475 monthly
- Amenities included: Pool
- Services included: Community Pool, Maintenance Grounds, Manager, Pest Control, Pool Maintenance, Private Road
- Association name: Kathy Murray/Prokop Property Management
- Association phone: 941-388-7342
Other fees
- Pet fee: $0 monthly
Other financial information
- Total actual rent: 0
Other
Other facts
- Listing terms: Cash,Conventional
- Ownership: Fee Simple
- Road surface type: Paved
Price history
| Date | Event | Price |
|---|---|---|
| 6/16/2025 | Sold | $368,500-2.8%$220/sqft |
Source: | ||
| 5/20/2025 | Pending sale | $379,000$227/sqft |
Source: | ||
| 4/9/2025 | Price change | $379,000-5%$227/sqft |
Source: | ||
| 3/15/2025 | Price change | $399,000-3.9%$238/sqft |
Source: | ||
| 3/1/2025 | Price change | $415,000-4.6%$248/sqft |
Source: | ||
Public tax history
| Year | Property taxes | Tax assessment |
|---|---|---|
| 2025 | -- | $300,100 -2.6% |
| 2024 | $3,373 +4% | $308,200 +1.4% |
| 2023 | $3,245 +63.5% | $304,000 +83.2% |
Find assessor info on the county website
Neighborhood: 34238
Nearby schools
GreatSchools rating
- 10/10Ashton Elementary SchoolGrades: PK-5Distance: 1.6 mi
- 9/10Sarasota Middle SchoolGrades: 6-8Distance: 1.5 mi
- 7/10Riverview High SchoolGrades: PK,9-12Distance: 4 mi
Get a cash offer in 3 minutes
Find out how much your home could sell for in as little as 3 minutes with a no-obligation cash offer.
Estimated market value$352,600
Get a cash offer in 3 minutes
Find out how much your home could sell for in as little as 3 minutes with a no-obligation cash offer.
Estimated market value
$352,600

