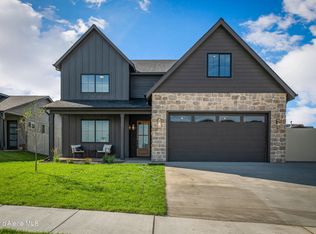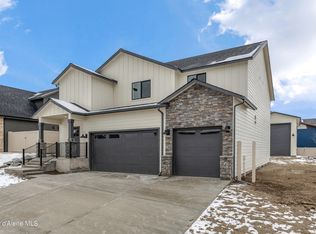Sold
Price Unknown
6722 W Portrush Dr, Rathdrum, ID 83858
4beds
3baths
2,643sqft
Single Family Residence
Built in 2023
9,147.6 Square Feet Lot
$652,300 Zestimate®
$--/sqft
$3,410 Estimated rent
Home value
$652,300
$600,000 - $711,000
$3,410/mo
Zestimate® history
Loading...
Owner options
Explore your selling options
What's special
No fault of seller, this once-approved short sale is ready for you! Come and see this 2023 built, four bedroom home featuring Cafe' Appliances, a Butler's Pantry with vaulted ceilings, oversized laundry room and main floor living for a deluxe yet comfortable experience. Enjoy the luxury of ample space and architecturally minded design that creates this observant layout that you can enjoy for years to come. The dual-zone thermostats can afford you more control and a more efficient operation of your heating and cooling system. With high-end appliances, top-of-the-line drawer glides and a pot-filler above the range, your inner chef will enjoy creating culinary masterpieces and memories around the table in this alluring kitchen. PARADE OF HOMES WINNER for Accessibility means this home will offer you an uninterrupted entry to the front door, the garage, the main floor primary suite as well as the white tile shower. In addition to the numerous engaging details, you can store your RV right at home and save on storage costs while enjoying the convenience of having the RV close by. Don't miss this one!
Zillow last checked: 8 hours ago
Listing updated: December 16, 2025 at 09:09am
Listed by:
Jillian Shaw 208-819-0527,
TOMLINSON SOTHEBY`S INTL. REAL
Bought with:
Non Agent
NON AGENCY
Source: SELMLS,MLS#: 20250867
Facts & features
Interior
Bedrooms & bathrooms
- Bedrooms: 4
- Bathrooms: 3
- Main level bathrooms: 2
- Main level bedrooms: 1
Primary bedroom
- Level: Main
Bedroom 2
- Level: Second
Bedroom 3
- Level: Second
Bedroom 4
- Level: Second
Bathroom 1
- Level: Main
Bathroom 2
- Level: Main
Bathroom 3
- Level: Second
Dining room
- Level: Main
Kitchen
- Level: Main
Living room
- Level: Main
Appliances
- Included: Dishwasher, Microwave, Refrigerator, Washer
- Laundry: Main Level
Interior area
- Total structure area: 2,643
- Total interior livable area: 2,643 sqft
- Finished area above ground: 2,643
- Finished area below ground: 0
Property
Accessibility
- Accessibility features: Handicap Accessible
Lot
- Size: 9,147 sqft
- Features: In Town
Details
- Parcel number: RL7260010030
- Zoning description: Residential
Construction
Type & style
- Home type: SingleFamily
- Property subtype: Single Family Residence
Materials
- Frame
- Foundation: Concrete Perimeter
Condition
- Resale
- New construction: No
- Year built: 2023
Utilities & green energy
- Sewer: Public Sewer
- Water: Public
- Utilities for property: Electricity Connected, Natural Gas Connected, Phone Connected
Community & neighborhood
Location
- Region: Rathdrum
HOA & financial
HOA
- Has HOA: Yes
- HOA fee: $450 annually
Price history
| Date | Event | Price |
|---|---|---|
| 12/16/2025 | Sold | -- |
Source: | ||
| 10/27/2025 | Pending sale | $649,900$246/sqft |
Source: | ||
| 10/23/2025 | Listed for sale | $649,900$246/sqft |
Source: | ||
| 7/18/2025 | Pending sale | $649,900$246/sqft |
Source: | ||
| 7/14/2025 | Listed for sale | $649,900$246/sqft |
Source: | ||
Public tax history
| Year | Property taxes | Tax assessment |
|---|---|---|
| 2025 | -- | $643,840 -0.7% |
| 2024 | $3,650 +253.2% | $648,526 +270.6% |
| 2023 | $1,033 | $175,000 |
Find assessor info on the county website
Neighborhood: 83858
Nearby schools
GreatSchools rating
- 7/10Betty Kiefer Elementary SchoolGrades: PK-5Distance: 1.1 mi
- 5/10Lakeland Middle SchoolGrades: 6-8Distance: 1.4 mi
- 9/10Lakeland Senior High SchoolGrades: 9-12Distance: 1.8 mi
Sell for more on Zillow
Get a Zillow Showcase℠ listing at no additional cost and you could sell for .
$652,300
2% more+$13,046
With Zillow Showcase(estimated)$665,346

