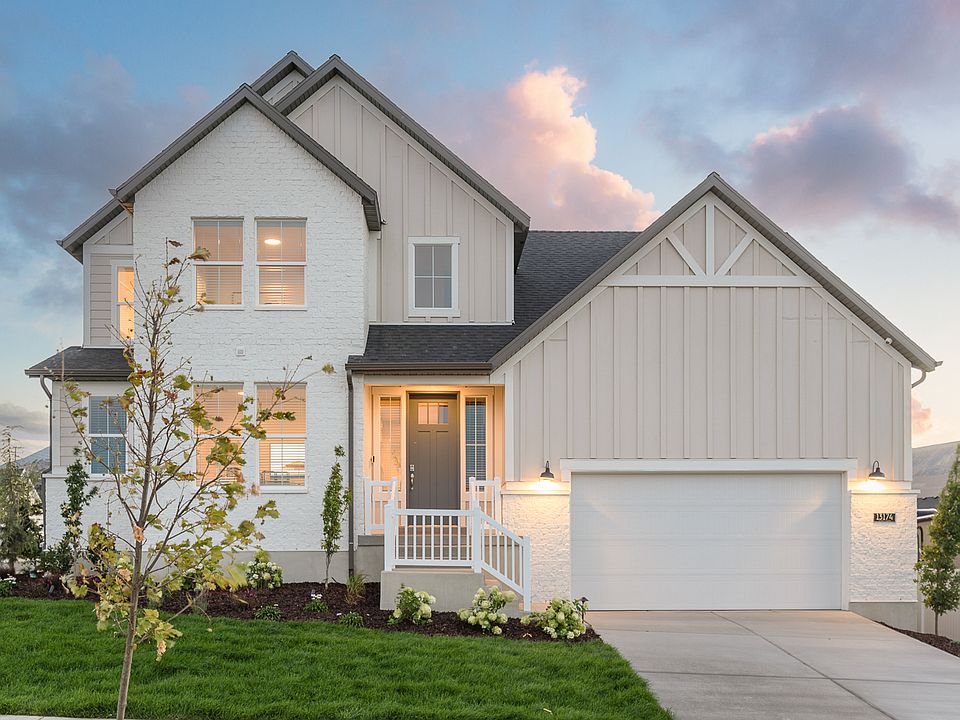Discover the charm of the 2400 Farmhouse - a spacious and stylish home in a great community! Designed with functionality in mind, this home includes a 3-car garage with keypad entry, a box window in the kitchen nook for added natural light, can lighting, Christmas light outlets, and energy-efficient upgrades throughout. A tankless water heater and wood railing at the stairway add both practicality and elegance. This home also features a beautiful kitchen with warm Cotton Maple cabinets, sleek quartz kitchen countertops, and premium platinum gas appliances. The flooring blends laminate hardwood, vinyl tile, and carpet for a comfortable and modern feel throughout. The owner's bathroom is a serene retreat with cultured marble shower surrounds and bold black matte hardware, all finished with timeless Craftsman base & casing for a polished and inviting feel. Comes with full yard localscaping for easy care living!
New construction
$749,500
6722 W Broad Stem Way, Herriman, UT 84096
4beds
3,999sqft
Single Family Residence
Built in 2025
7,405.2 Square Feet Lot
$748,400 Zestimate®
$187/sqft
$20/mo HOA
What's special
Premium platinum gas appliancesCultured marble shower surroundsBold black matte hardwareCraftsman base and casingSleek quartz kitchen countertopsBeautiful kitchenTankless water heater
- 177 days |
- 153 |
- 7 |
Zillow last checked: 7 hours ago
Listing updated: September 18, 2025 at 03:46pm
Listed by:
C Terry Clark 801-550-0903,
Ivory Homes, LTD
Source: UtahRealEstate.com,MLS#: 2077958
Travel times
Schedule tour
Facts & features
Interior
Bedrooms & bathrooms
- Bedrooms: 4
- Bathrooms: 3
- Full bathrooms: 2
- 1/2 bathrooms: 1
- Partial bathrooms: 1
- Main level bedrooms: 1
Rooms
- Room types: Master Bathroom, Great Room
Primary bedroom
- Level: First
Heating
- Forced Air, Central
Cooling
- Central Air
Appliances
- Included: Microwave, Disposal, Gas Oven, Gas Range
Features
- Separate Bath/Shower, Walk-In Closet(s)
- Flooring: Carpet, Laminate
- Doors: Sliding Doors
- Windows: Bay Window(s), Double Pane Windows
- Basement: Full
- Has fireplace: No
Interior area
- Total structure area: 3,999
- Total interior livable area: 3,999 sqft
- Finished area above ground: 2,467
Property
Parking
- Total spaces: 3
- Parking features: Garage - Attached
- Attached garage spaces: 3
Features
- Levels: Two
- Stories: 3
- Patio & porch: Porch, Open Porch
Lot
- Size: 7,405.2 Square Feet
- Features: Curb & Gutter
- Residential vegetation: Landscaping: Full
Details
- Parcel number: 2634258004
- Zoning description: Single-Family
Construction
Type & style
- Home type: SingleFamily
- Property subtype: Single Family Residence
Materials
- Brick, Stucco, Other
- Roof: Asphalt
Condition
- Blt./Standing
- New construction: Yes
- Year built: 2025
Details
- Builder name: Ivory Homes
- Warranty included: Yes
Utilities & green energy
- Sewer: Public Sewer, Sewer: Public
- Water: Culinary
- Utilities for property: Natural Gas Connected, Electricity Connected, Sewer Connected, Water Connected
Community & HOA
Community
- Features: Sidewalks
- Subdivision: Hidden Oaks
HOA
- Has HOA: Yes
- HOA fee: $20 monthly
- HOA name: Community Solutions
- HOA phone: 801-955-5126
Location
- Region: Herriman
Financial & listing details
- Price per square foot: $187/sqft
- Annual tax amount: $1
- Date on market: 4/16/2025
- Listing terms: Cash,Conventional,FHA,VA Loan
- Inclusions: Microwave
- Acres allowed for irrigation: 0
- Electric utility on property: Yes
- Road surface type: Paved
About the community
IntroducingIvory Homes newest Herriman community, Hidden Oaks! This communityis locatedin West Herriman, with lots ranging from 6,000-11,000 sq. ft. Residentsof this communitywill enjoy included full-yard localscaped landscaping. Herriman is the perfect place to call home, with many restaurants, shopping options, and amenities. Dont delay; visit Hidden Oaks and find your dream home and community! Hidden Oaks in West Herriman has spacious lots, full-yard landscaping included, and Ideal location with great amenities. Find your dream home today! ...
Source: Ivory Homes
