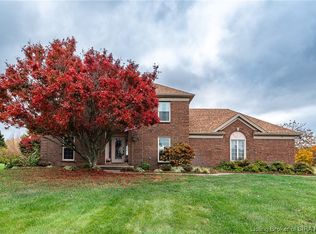Sold for $516,000 on 11/10/23
$516,000
6722 Ridge Pointe Way, Charlestown, IN 47111
4beds
3,740sqft
Single Family Residence
Built in 1994
3.58 Acres Lot
$559,600 Zestimate®
$138/sqft
$2,916 Estimated rent
Home value
$559,600
$532,000 - $588,000
$2,916/mo
Zestimate® history
Loading...
Owner options
Explore your selling options
What's special
Check out this 4-bedroom, 3.5-bathroom home in popular Stonebridge subdivision. Situated on over 3.5 acres, this property offers a blend of comfort and utility. Outdoors, the expansive lot provides a setting for gatherings or quiet reflection. Parking is ample with a 3-car attached garage that also offers additional storage space. Inside, the four bedrooms offer space and functionality. The master suite features a giant walk-in closet, an en-suite bathroom, and a bonus sitting area that's big enough to be used for a home office if desired. The kitchen is equipped with a suite of appliances, a pantry, and updated countertops. The walkout basement features a family room, a 4th bedroom (no window), a full bathroom, and an unfinished space for additional storage. Located on a cul-de-sac off the beaten path, this property is also conveniently near shopping and top-rated schools. Don't miss this opportunity for a versatile, well-located home. Schedule your showing today.
Zillow last checked: 8 hours ago
Listing updated: November 13, 2023 at 09:02am
Listed by:
Jake Archibald,
Keller Williams Realty Consultants,
Mike Schoonover,
Keller Williams Realty Consultants
Bought with:
Robert K Sherrill, RB14016287
Sherrill Real Estate
Source: SIRA,MLS#: 2023010819 Originating MLS: Southern Indiana REALTORS Association
Originating MLS: Southern Indiana REALTORS Association
Facts & features
Interior
Bedrooms & bathrooms
- Bedrooms: 4
- Bathrooms: 4
- Full bathrooms: 3
- 1/2 bathrooms: 1
Primary bedroom
- Level: Second
Bedroom
- Level: Second
Bedroom
- Level: Second
Bedroom
- Description: No Window
- Level: Lower
Dining room
- Level: First
Family room
- Level: Lower
Other
- Level: Second
Other
- Level: Second
Other
- Level: Lower
Half bath
- Level: First
Kitchen
- Level: First
Living room
- Level: First
Heating
- Forced Air
Cooling
- Central Air
Appliances
- Included: Dishwasher, Oven, Range, Refrigerator
- Laundry: Laundry Closet, Upper Level
Features
- Ceiling Fan(s), Separate/Formal Dining Room, Bath in Primary Bedroom, Vaulted Ceiling(s)
- Basement: Full,Partially Finished,Walk-Out Access
- Number of fireplaces: 2
- Fireplace features: Gas
Interior area
- Total structure area: 3,740
- Total interior livable area: 3,740 sqft
- Finished area above ground: 2,932
- Finished area below ground: 808
Property
Parking
- Total spaces: 3
- Parking features: Attached, Garage
- Attached garage spaces: 3
Features
- Levels: Two
- Stories: 2
- Patio & porch: Deck
- Exterior features: Deck
Lot
- Size: 3.58 Acres
- Features: Cul-De-Sac
Details
- Additional structures: Shed(s)
- Parcel number: 03001260300
- Zoning: Residential
- Zoning description: Residential
Construction
Type & style
- Home type: SingleFamily
- Architectural style: Two Story
- Property subtype: Single Family Residence
Materials
- Brick, Frame
- Foundation: Poured
Condition
- Resale
- New construction: No
- Year built: 1994
Utilities & green energy
- Sewer: Septic Tank
- Water: Connected, Public
Community & neighborhood
Location
- Region: Charlestown
- Subdivision: Stonebridge
HOA & financial
HOA
- Has HOA: Yes
- HOA fee: $100 annually
Other
Other facts
- Listing terms: Cash,Conventional,FHA,VA Loan
Price history
| Date | Event | Price |
|---|---|---|
| 11/10/2023 | Sold | $516,000+3.2%$138/sqft |
Source: | ||
| 10/13/2023 | Pending sale | $500,000$134/sqft |
Source: | ||
| 10/12/2023 | Listed for sale | $500,000+122.2%$134/sqft |
Source: | ||
| 6/22/1999 | Sold | $225,000$60/sqft |
Source: Public Record Report a problem | ||
Public tax history
| Year | Property taxes | Tax assessment |
|---|---|---|
| 2024 | $3,688 -39.1% | $501,200 +11.8% |
| 2023 | $6,056 +9.8% | $448,500 +23% |
| 2022 | $5,516 +0.8% | $364,700 +10.4% |
Find assessor info on the county website
Neighborhood: 47111
Nearby schools
GreatSchools rating
- 7/10Jonathan Jennings Elementary SchoolGrades: 3-5Distance: 2.1 mi
- 8/10Charlestown Middle SchoolGrades: 6-8Distance: 1.4 mi
- 5/10Charlestown Senior High SchoolGrades: 9-12Distance: 2.7 mi

Get pre-qualified for a loan
At Zillow Home Loans, we can pre-qualify you in as little as 5 minutes with no impact to your credit score.An equal housing lender. NMLS #10287.
Sell for more on Zillow
Get a free Zillow Showcase℠ listing and you could sell for .
$559,600
2% more+ $11,192
With Zillow Showcase(estimated)
$570,792