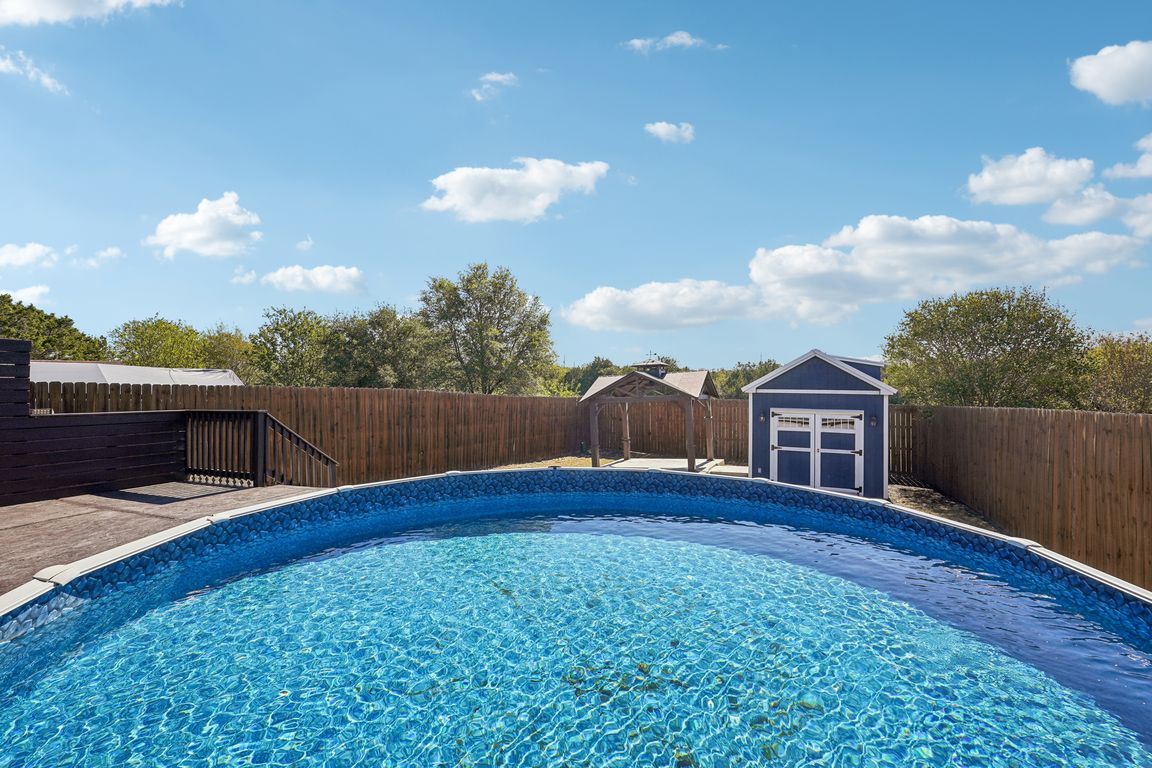
For salePrice cut: $5K (11/14)
$265,000
4beds
1,688sqft
6722 Millrock Pass, Live Oak, TX 78233
4beds
1,688sqft
Single family residence
Built in 2003
9,234 sqft
2 Attached garage spaces
$157 price/sqft
What's special
Above-ground poolGranite countertopsCovered patioImpressive deckLarge fenced backyardStunning kitchenLarge island
This beautifully maintained home in the Raintree neighborhood offers generous living space and thoughtful design throughout. The layout flows from a spacious central living area to a stunning kitchen featuring granite countertops, open shelving, and a large island that encourages gathering and connection. Built-ins in the living room add both character ...
- 20 days |
- 3,112 |
- 179 |
Source: LERA MLS,MLS#: 1919411
Travel times
Living Room
Kitchen
Primary Bedroom
Bedroom
Bedroom
Bathroom
Primary Bathroom
Bedroom
Dining Room
Laundry Room
Zillow last checked: 8 hours ago
Listing updated: November 14, 2025 at 05:47am
Listed by:
Joshua De Los Santos TREC #683706 (361) 425-9011,
Exquisite Properties, LLC
Source: LERA MLS,MLS#: 1919411
Facts & features
Interior
Bedrooms & bathrooms
- Bedrooms: 4
- Bathrooms: 2
- Full bathrooms: 2
Primary bedroom
- Features: Walk-In Closet(s), Ceiling Fan(s), Full Bath
- Area: 195
- Dimensions: 15 x 13
Bedroom 2
- Area: 143
- Dimensions: 13 x 11
Bedroom 3
- Area: 121
- Dimensions: 11 x 11
Bedroom 4
- Area: 120
- Dimensions: 12 x 10
Primary bathroom
- Features: Tub/Shower Combo, Single Vanity
- Area: 35
- Dimensions: 7 x 5
Dining room
- Area: 108
- Dimensions: 12 x 9
Kitchen
- Area: 96
- Dimensions: 12 x 8
Living room
- Area: 289
- Dimensions: 17 x 17
Heating
- Central, Electric
Cooling
- Ceiling Fan(s), Central Air
Appliances
- Included: Washer, Dryer, Cooktop, Range, Refrigerator, Disposal, Dishwasher, Plumbed For Ice Maker, Plumb for Water Softener
- Laundry: Main Level, Laundry Room, Washer Hookup, Dryer Connection
Features
- One Living Area, Eat-in Kitchen, Kitchen Island, Pantry, Utility Room Inside, 1st Floor Lvl/No Steps, Open Floorplan, High Speed Internet, All Bedrooms Downstairs, Walk-In Closet(s), Master Downstairs, Ceiling Fan(s), Solid Counter Tops
- Flooring: Ceramic Tile, Wood, Laminate
- Windows: Double Pane Windows, Low Emissivity Windows
- Has basement: No
- Has fireplace: No
- Fireplace features: Not Applicable
Interior area
- Total interior livable area: 1,688 sqft
Video & virtual tour
Property
Parking
- Total spaces: 2
- Parking features: Two Car Garage, Attached, Garage Door Opener, Pad Only (Off Street)
- Attached garage spaces: 2
Accessibility
- Accessibility features: Doors-Swing-In, No Carpet, No Steps Down, No Stairs, First Floor Bath, Full Bath/Bed on 1st Flr, First Floor Bedroom
Features
- Levels: One
- Stories: 1
- Patio & porch: Patio, Covered, Deck
- Exterior features: Solar Panels
- Has private pool: Yes
- Pool features: Above Ground
- Fencing: Privacy
Lot
- Size: 9,234.72 Square Feet
- Features: Greenbelt, Sidewalks
Details
- Additional structures: Shed(s), Gazebo
- Parcel number: 165870160980
Construction
Type & style
- Home type: SingleFamily
- Property subtype: Single Family Residence
Materials
- Brick
- Foundation: Slab
- Roof: Composition
Condition
- Pre-Owned
- New construction: No
- Year built: 2003
Utilities & green energy
- Electric: CPS
- Sewer: SAWS, Sewer System
- Water: SAWS, Water System
- Utilities for property: Cable Available
Community & HOA
Community
- Features: None
- Security: Smoke Detector(s), Prewired, Carbon Monoxide Detector(s)
- Subdivision: Raintree
Location
- Region: Live Oak
Financial & listing details
- Price per square foot: $157/sqft
- Tax assessed value: $236,000
- Annual tax amount: $5,682
- Price range: $265K - $265K
- Date on market: 10/30/2025
- Cumulative days on market: 21 days
- Listing terms: Conventional,FHA,VA Loan,Cash
- Road surface type: Paved