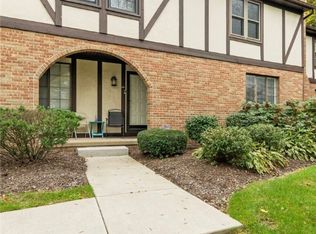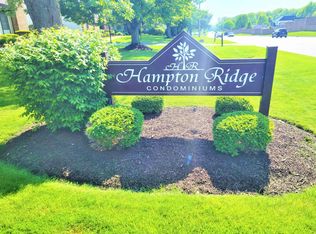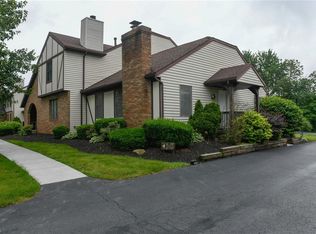Sold for $120,000
$120,000
6722 Hills And Dales Rd NW, Canton, OH 44708
2beds
1,682sqft
Condominium, Multi Family
Built in 1979
-- sqft lot
$122,500 Zestimate®
$71/sqft
$1,474 Estimated rent
Home value
$122,500
$104,000 - $143,000
$1,474/mo
Zestimate® history
Loading...
Owner options
Explore your selling options
What's special
The ultimate in carefree living in this charming two bedroom, one and a half bath condo. Come on in from the porch to the large great room with brick fireplace, and dining room. Bright kitchen offers appliances, pantry/large supply closet along with lots of cupboard space. First floor half bath. Upstairs you have two large bedrooms and a full bathroom. The lower level has a rec room, currently being used as a bedroom and laundry and storage area. Back has a deck where you can sit out and enjoy your cup of coffee or entertain. New roof (2023). Ready to move in.
Zillow last checked: 8 hours ago
Listing updated: October 30, 2024 at 04:46pm
Listing Provided by:
Brad A Miklovich Bradmiklovich@kw.com216-287-6357,
Keller Williams Chervenic Rlty,
Natasha Walker 330-412-3278,
Keller Williams Chervenic Rlty
Bought with:
Kristin Sloan, 2015004933
RE/MAX Infinity
Source: MLS Now,MLS#: 5055377 Originating MLS: Akron Cleveland Association of REALTORS
Originating MLS: Akron Cleveland Association of REALTORS
Facts & features
Interior
Bedrooms & bathrooms
- Bedrooms: 2
- Bathrooms: 2
- Full bathrooms: 1
- 1/2 bathrooms: 1
- Main level bathrooms: 1
Bedroom
- Level: Second
- Dimensions: 17 x 11
Primary bathroom
- Level: Second
- Dimensions: 17 x 12
Dining room
- Level: First
- Dimensions: 17 x 8
Great room
- Level: First
- Dimensions: 17 x 13
Kitchen
- Level: First
- Dimensions: 17 x 12
Laundry
- Level: Lower
- Dimensions: 12 x 10
Recreation
- Level: Lower
- Dimensions: 23 x 16
Heating
- Gas
Cooling
- Central Air
Appliances
- Laundry: In Basement
Features
- Basement: Full,Finished
- Number of fireplaces: 1
Interior area
- Total structure area: 1,682
- Total interior livable area: 1,682 sqft
- Finished area above ground: 1,682
Property
Parking
- Total spaces: 1
- Parking features: Detached, Garage, Garage Door Opener
- Garage spaces: 1
Features
- Levels: Two
- Stories: 2
- Patio & porch: Deck
Lot
- Size: 2.29 Acres
Details
- Parcel number: 01612878
Construction
Type & style
- Home type: Condo
- Architectural style: Multiplex
- Property subtype: Condominium, Multi Family
Materials
- Brick, Vinyl Siding
- Roof: Asphalt,Fiberglass
Condition
- Year built: 1979
Utilities & green energy
- Sewer: Public Sewer
- Water: Public
Community & neighborhood
Location
- Region: Canton
- Subdivision: Hampton Ridge Condo
HOA & financial
HOA
- Has HOA: Yes
- HOA fee: $275 monthly
- Services included: Insurance, Maintenance Grounds, Maintenance Structure, Roof, Snow Removal, Trash
- Association name: Hampton Ridge
Other
Other facts
- Listing terms: Cash,Conventional,FHA
Price history
| Date | Event | Price |
|---|---|---|
| 10/30/2024 | Sold | $120,000-4%$71/sqft |
Source: | ||
| 10/14/2024 | Pending sale | $125,000$74/sqft |
Source: | ||
| 10/7/2024 | Price change | $125,000-3.5%$74/sqft |
Source: | ||
| 9/25/2024 | Listed for sale | $129,500$77/sqft |
Source: | ||
| 8/6/2024 | Pending sale | $129,500$77/sqft |
Source: | ||
Public tax history
| Year | Property taxes | Tax assessment |
|---|---|---|
| 2024 | $1,832 -9.1% | $40,150 -0.9% |
| 2023 | $2,017 +0.4% | $40,500 |
| 2022 | $2,009 -0.4% | $40,500 |
Find assessor info on the county website
Neighborhood: 44708
Nearby schools
GreatSchools rating
- 7/10Amherst Elementary SchoolGrades: K-5Distance: 2 mi
- 7/10Jackson Middle SchoolGrades: 5-8Distance: 2.5 mi
- 8/10Jackson High SchoolGrades: 9-12Distance: 1.9 mi
Schools provided by the listing agent
- District: Jackson LSD - 7605
Source: MLS Now. This data may not be complete. We recommend contacting the local school district to confirm school assignments for this home.
Get a cash offer in 3 minutes
Find out how much your home could sell for in as little as 3 minutes with a no-obligation cash offer.
Estimated market value$122,500
Get a cash offer in 3 minutes
Find out how much your home could sell for in as little as 3 minutes with a no-obligation cash offer.
Estimated market value
$122,500


