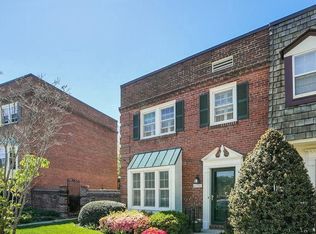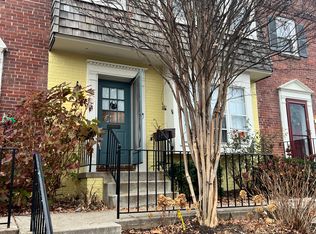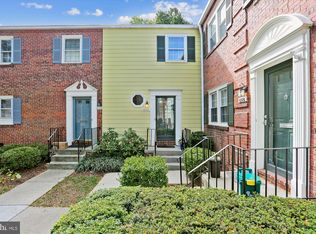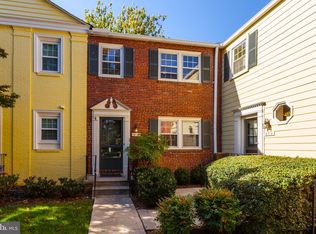Sold for $775,000
$775,000
6722 Hillandale Rd #14, Chevy Chase, MD 20815
2beds
1,125sqft
Townhouse
Built in 1951
-- sqft lot
$780,000 Zestimate®
$689/sqft
$3,230 Estimated rent
Home value
$780,000
$718,000 - $850,000
$3,230/mo
Zestimate® history
Loading...
Owner options
Explore your selling options
What's special
In excellent condition, this two bedroom, 2.5 bath END unit is replete with deck backing onto large common greenspace and closest unit to the access gate, to the Capital Crescent Trail! Close to Metro, Bethesda Row shops/dining & across from Norwood Park (tennis, playgrounds, ballfields and rec center) .This sunny home has been freshly painted throughout, new carpet upstairs, newer kitchen stone countertops, updated baths, and upstairs separate laundry area (not in the kitchen like a lot of the other units).New Flooring on main level. Dining room has Newly installed (French doors leading to the deck with stairs down to the greenspace. Condo fee includes parking passes for two cars + 1 guest pass and the association maintains the roof, brick exterior and the decks.
Zillow last checked: 8 hours ago
Listing updated: July 24, 2025 at 05:04am
Listed by:
Tom Riley 301-351-3897,
TTR Sotheby's International Realty,
Co-Listing Agent: William C.D. Burr 301-346-3345,
TTR Sotheby's International Realty
Bought with:
Genie Asmuth, SP98366760
Compass
Source: Bright MLS,MLS#: MDMC2184660
Facts & features
Interior
Bedrooms & bathrooms
- Bedrooms: 2
- Bathrooms: 3
- Full bathrooms: 2
- 1/2 bathrooms: 1
- Main level bathrooms: 1
Basement
- Area: 0
Heating
- Heat Pump, Electric
Cooling
- Central Air, Electric
Appliances
- Included: Dryer, Dishwasher, Water Heater, Washer/Dryer Stacked, Washer, Cooktop, Refrigerator, Oven/Range - Electric, Electric Water Heater
- Laundry: Upper Level
Features
- Has basement: No
- Has fireplace: No
Interior area
- Total structure area: 1,125
- Total interior livable area: 1,125 sqft
- Finished area above ground: 1,125
- Finished area below ground: 0
Property
Parking
- Total spaces: 2
- Parking features: Permit Included, Off Street
Accessibility
- Accessibility features: None
Features
- Levels: Two
- Stories: 2
- Patio & porch: Deck
- Pool features: None
Details
- Additional structures: Above Grade, Below Grade
- Parcel number: 160701918283
- Zoning: RESIDENTIAL
- Special conditions: Standard
Construction
Type & style
- Home type: Townhouse
- Architectural style: Traditional
- Property subtype: Townhouse
Materials
- Brick
- Foundation: Block, Brick/Mortar, Crawl Space
- Roof: Asphalt
Condition
- Excellent
- New construction: No
- Year built: 1951
Utilities & green energy
- Sewer: Public Sewer
- Water: Public
Community & neighborhood
Location
- Region: Chevy Chase
- Subdivision: Kenwood Forest
HOA & financial
HOA
- Has HOA: No
- Amenities included: Bike Trail, Common Grounds
- Services included: Common Area Maintenance, Maintenance Structure, Management, Parking Fee, Sewer, Water, Trash
- Association name: Kenwood Forest
Other fees
- Condo and coop fee: $462 monthly
Other
Other facts
- Listing agreement: Exclusive Right To Sell
- Ownership: Condominium
Price history
| Date | Event | Price |
|---|---|---|
| 7/23/2025 | Sold | $775,000$689/sqft |
Source: | ||
| 6/30/2025 | Pending sale | $775,000$689/sqft |
Source: | ||
| 6/12/2025 | Contingent | $775,000$689/sqft |
Source: | ||
| 6/11/2025 | Listed for sale | $775,000+19.7%$689/sqft |
Source: | ||
| 7/7/2020 | Sold | $647,500-3.2%$576/sqft |
Source: Public Record Report a problem | ||
Public tax history
| Year | Property taxes | Tax assessment |
|---|---|---|
| 2025 | $9,241 +14.7% | $750,000 +7.1% |
| 2024 | $8,058 +7.6% | $700,000 +7.7% |
| 2023 | $7,489 +13.1% | $650,000 +8.3% |
Find assessor info on the county website
Neighborhood: South Bethesda
Nearby schools
GreatSchools rating
- 4/10Somerset Elementary SchoolGrades: K-5Distance: 0.7 mi
- 10/10Westland Middle SchoolGrades: 6-8Distance: 1.3 mi
- 8/10Bethesda-Chevy Chase High SchoolGrades: 9-12Distance: 0.8 mi
Schools provided by the listing agent
- District: Montgomery County Public Schools
Source: Bright MLS. This data may not be complete. We recommend contacting the local school district to confirm school assignments for this home.

Get pre-qualified for a loan
At Zillow Home Loans, we can pre-qualify you in as little as 5 minutes with no impact to your credit score.An equal housing lender. NMLS #10287.



