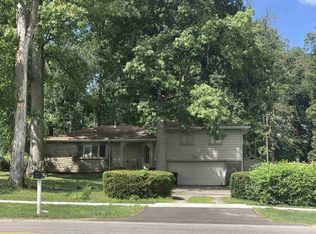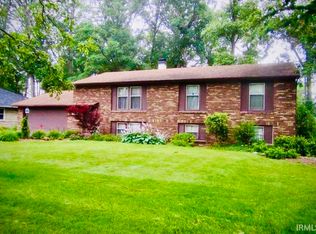2400 sq. ft limestone ranch meeting your needs! Home sits on a beautiful partially wooded .71 acre lot. Enter into a huge living room with limestone planter, wood burning limestone surrounded fireplace, double picture windows, welcoming you to the formal dining room perfect for entertaining and gatherings. The breakfast nook has an exit/entrance to the 12x14 patio on the side of the house and to delight the cook, the kitchen with lighted plant ledges cove ceiling and ceiling fan is equipped with a gas cook-top, built-in oven, refrigerator, and dishwasher. This home has a large laundry room with storage cabinets situated near the second bath with walk-in shower. The washer and dryer stay. The unique main bath has a long vanity and built in planter. Look up! all rooms have either crown molding or cove ceilings, and updated lighting. Den is currently being used a salon. The comforts of a four season room at rear of home has an entrance/exit to the rear. Seller is also giving a one year home buyer warranty. Make your offer today!
This property is off market, which means it's not currently listed for sale or rent on Zillow. This may be different from what's available on other websites or public sources.


