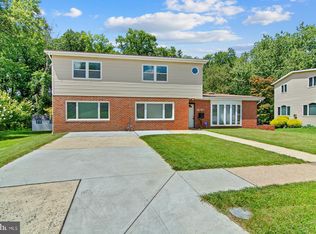IMMACULATE 4 LEVEL SPLIT W/29 FT FAMILY ROOM ADDITION OPEN TO KITCHEN! COME SEE THIS BEAUTIFUL HOME W/VAULTED CEILINGS, ANDERSEN WINDOWS, RECESSED LIGHTING & AMAZING ADDITION! THE BRIGHT & OPEN FAMILY ROOM HAS GAS FIREPLACE, 2 CEILING FANS & SEPARATE DOOR TO THE FRONT YARD. THE EAT-IN KITCHEN HAS BREAKFAST BAR, INSTANT HOT, WALL OVEN & MICROWAVE, REFRIGERATOR W/FRONT DISPENSER & MORE! ELEGANT LIVING ROOM AND DINING ROOM COMPLETE THE 1ST LEVEL. UPPER LEVEL 1 HAS PRIMARY SUITE AND PRIMARY BATH W/DOUBLE VANITY, WHIRLPOOL TUB & SEPARATE SHOWER! ALSO ON THIS LEVEL IS BEDROOM 2 CURRENTLY USED AS OFFICE. UPPER 2 LEVEL W/SPACIOUS BEDROOM 3, FULL BATH & LARGE WALK IN CLOSET. WALKOUT LOWER-LEVEL W/LARGE REC ROOM, UTILITY/LAUNDRY ROOM W/SEPARATE FREEZER & POWDER ROOM. GAS HEAT & HOT WATER, GAS FIREPLACE..... DON'T MISS THIS ONE!
This property is off market, which means it's not currently listed for sale or rent on Zillow. This may be different from what's available on other websites or public sources.
