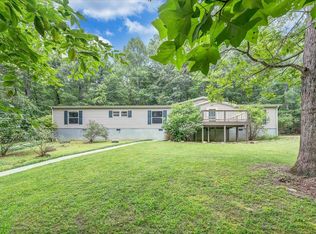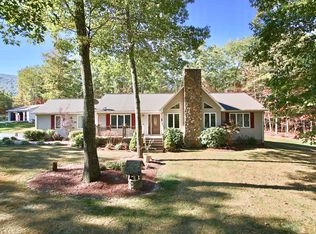Sold for $506,000
$506,000
6722 Bradshaw Rd, Salem, VA 24153
3beds
2,240sqft
Single Family Residence
Built in 2006
3 Acres Lot
$514,500 Zestimate®
$226/sqft
$2,121 Estimated rent
Home value
$514,500
$463,000 - $571,000
$2,121/mo
Zestimate® history
Loading...
Owner options
Explore your selling options
What's special
Cabin in the Woods--Surrounded by Nature, Minutes from Town Escape to peace and privacy in this stunning Hearthstone log cabin, nestled in a quiet valley between two ridges and surrounded by 8,000 acres of Havens Wildlife Management Area. Set on 3 acres with walking trails, this warm and inviting home offers the perfect blend of seclusion and convenience--just minutes from Salem, Roanoke, and I-81, and only 30 minutes to Virginia Tech. Enjoy 2,240 finished square feet across three levels, featuring beautiful wood floors, hickory kitchen cabinets, solid surface countertops, and tongue-and-groove Canadian spruce walls. Cozy up by one of the two wood stoves located on the main and lower levels. Outside, relax on the screened-in front porch, grill on the open side deck, and take in the peace and beauty of your surroundings. With an attached garage and storage building, this is the cabin retreat you've been waiting for.
Zillow last checked: 8 hours ago
Listing updated: June 03, 2025 at 05:30am
Listed by:
JACKIE BOYD 540-588-8234,
MKB, REALTORS(r) - OAK GROVE
Bought with:
SCOTT AVIS, 0225192398
MKB, REALTORS(r)
Source: RVAR,MLS#: 915866
Facts & features
Interior
Bedrooms & bathrooms
- Bedrooms: 3
- Bathrooms: 2
- Full bathrooms: 2
Bedroom 1
- Level: E
Bedroom 2
- Level: E
Bedroom 3
- Level: L
Dining area
- Level: E
Family room
- Level: L
Kitchen
- Level: E
Laundry
- Level: L
Living room
- Level: E
Heating
- Heat Pump Electric
Cooling
- Heat Pump Electric
Appliances
- Included: Dryer, Washer, Dishwasher, Microwave, Electric Range, Refrigerator
Features
- Storage
- Flooring: Wood
- Has basement: Yes
- Number of fireplaces: 1
- Fireplace features: Living Room, Wood Burning Stove
Interior area
- Total structure area: 2,492
- Total interior livable area: 2,240 sqft
- Finished area above ground: 1,372
- Finished area below ground: 868
Property
Parking
- Total spaces: 5
- Parking features: Attached, Off Street
- Has attached garage: Yes
- Covered spaces: 1
- Uncovered spaces: 4
Features
- Levels: One and One Half
- Stories: 1
- Patio & porch: Deck, Front Porch, Side Porch
- Exterior features: Garden Space
- Has view: Yes
- View description: Sunrise
Lot
- Size: 3 Acres
Details
- Parcel number: 033.000120.030000
Construction
Type & style
- Home type: SingleFamily
- Property subtype: Single Family Residence
Materials
- Log
Condition
- Completed
- Year built: 2006
Utilities & green energy
- Electric: 0 Phase
- Water: Well
- Utilities for property: Underground Utilities, Cable
Community & neighborhood
Community
- Community features: Trail Access
Location
- Region: Salem
- Subdivision: N/A
Other
Other facts
- Road surface type: Paved
Price history
| Date | Event | Price |
|---|---|---|
| 5/30/2025 | Sold | $506,000+5%$226/sqft |
Source: | ||
| 4/8/2025 | Pending sale | $482,000$215/sqft |
Source: | ||
| 4/4/2025 | Listed for sale | $482,000$215/sqft |
Source: | ||
Public tax history
| Year | Property taxes | Tax assessment |
|---|---|---|
| 2025 | $3,748 +11.6% | $363,900 +12.7% |
| 2024 | $3,359 +5.8% | $323,000 +7.8% |
| 2023 | $3,176 +11.3% | $299,600 +14.5% |
Find assessor info on the county website
Neighborhood: 24153
Nearby schools
GreatSchools rating
- 5/10Mason's Cove Elementary SchoolGrades: PK-5Distance: 6.7 mi
- 6/10Glenvar Middle SchoolGrades: 6-8Distance: 3.5 mi
- 7/10Glenvar High SchoolGrades: 9-12Distance: 3.5 mi
Schools provided by the listing agent
- Elementary: Masons Cove
- Middle: Glenvar
- High: Glenvar
Source: RVAR. This data may not be complete. We recommend contacting the local school district to confirm school assignments for this home.

Get pre-qualified for a loan
At Zillow Home Loans, we can pre-qualify you in as little as 5 minutes with no impact to your credit score.An equal housing lender. NMLS #10287.

