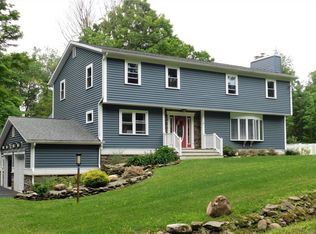Closed
$365,000
6722 Bankert Rd #SS, Ava, NY 13303
5beds
2,976sqft
Single Family Residence
Built in 1973
3.6 Acres Lot
$361,000 Zestimate®
$123/sqft
$2,697 Estimated rent
Home value
$361,000
$310,000 - $415,000
$2,697/mo
Zestimate® history
Loading...
Owner options
Explore your selling options
What's special
Your own private retreat awaits. Set on approximately four private acres this home offers peace and tranquility with a large open yard surrounded by woods and a stream. The fully updated kitchen with granite counters, double oven, pot filler, wine cooler, walk in pantry and amazing cabinets are a dream for any cook. A formal dining room, large living room and den or office provide plenty of living space. Laundry is also conveniently located on first floor. Sliding glass doors from kitchen lead to your dream entertaining or relaxing area. Running the full length of the home this deck is covered with an awning and steps down to second deck with a hot tub. The spacious master bedroom offers plenty of closet space and master bath. With an additional four bedrooms there is room to grow into this home, with guest space, craft room or home office. Large paved driveway offers plenty of parking and spacious two stall garage. All this with Boonville power. Make this dream home yours.
Zillow last checked: 8 hours ago
Listing updated: December 20, 2023 at 09:51am
Listed by:
Wendy Palinski 315-404-4660,
Hunt Real Estate ERA Rome
Bought with:
Sarah Edwards, 10301221856
Hunt Real Estate ERA Rome
Source: NYSAMLSs,MLS#: S1480393 Originating MLS: Mohawk Valley
Originating MLS: Mohawk Valley
Facts & features
Interior
Bedrooms & bathrooms
- Bedrooms: 5
- Bathrooms: 3
- Full bathrooms: 2
- 1/2 bathrooms: 1
- Main level bathrooms: 1
Bedroom 1
- Level: Second
Bedroom 1
- Level: Second
Bedroom 2
- Level: Second
Bedroom 2
- Level: Second
Bedroom 3
- Level: Second
Bedroom 3
- Level: Second
Bedroom 4
- Level: Second
Bedroom 4
- Level: Second
Bedroom 5
- Level: Second
Bedroom 5
- Level: Second
Den
- Level: First
Den
- Level: First
Dining room
- Level: First
Dining room
- Level: First
Kitchen
- Level: First
Kitchen
- Level: First
Laundry
- Level: First
Laundry
- Level: First
Living room
- Level: First
Living room
- Level: First
Heating
- Electric
Appliances
- Included: Built-In Refrigerator, Double Oven, Dishwasher, Exhaust Fan, Electric Water Heater, Gas Cooktop, Microwave, Refrigerator, Range Hood, Wine Cooler, Water Softener Owned
- Laundry: Main Level
Features
- Den, Entrance Foyer, Eat-in Kitchen, Separate/Formal Living Room, Granite Counters, Kitchen Island, Walk-In Pantry, Bath in Primary Bedroom
- Flooring: Carpet, Ceramic Tile, Laminate, Varies
- Basement: Full
- Number of fireplaces: 2
Interior area
- Total structure area: 2,976
- Total interior livable area: 2,976 sqft
Property
Parking
- Total spaces: 2
- Parking features: Underground, Electricity, Heated Garage, Driveway, Garage Door Opener
- Garage spaces: 2
Features
- Levels: Two
- Stories: 2
- Patio & porch: Deck, Open, Porch
- Exterior features: Awning(s), Blacktop Driveway, Deck, Hot Tub/Spa
- Has spa: Yes
Lot
- Size: 3.60 Acres
- Dimensions: 258 x 397
- Features: Agricultural, Irregular Lot
Details
- Additional structures: Barn(s), Outbuilding
- Parcel number: 30660015300000010070000000
- Special conditions: Standard
Construction
Type & style
- Home type: SingleFamily
- Architectural style: Colonial
- Property subtype: Single Family Residence
Materials
- Vinyl Siding
- Foundation: Block
- Roof: Asphalt
Condition
- Resale
- Year built: 1973
Utilities & green energy
- Sewer: Septic Tank
- Water: Well
Community & neighborhood
Location
- Region: Ava
- Subdivision: Banyars Patent
Other
Other facts
- Listing terms: Cash,Conventional,FHA,VA Loan
Price history
| Date | Event | Price |
|---|---|---|
| 12/18/2023 | Sold | $365,000-6.4%$123/sqft |
Source: | ||
| 10/11/2023 | Pending sale | $389,900$131/sqft |
Source: | ||
| 6/27/2023 | Listed for sale | $389,900$131/sqft |
Source: | ||
Public tax history
Tax history is unavailable.
Neighborhood: 13303
Nearby schools
GreatSchools rating
- 4/10Stokes Elementary SchoolGrades: K-6Distance: 2.5 mi
- 5/10Lyndon H Strough Middle SchoolGrades: 7-8Distance: 6.8 mi
- 4/10Rome Free AcademyGrades: 9-12Distance: 8.1 mi
Schools provided by the listing agent
- District: Rome
Source: NYSAMLSs. This data may not be complete. We recommend contacting the local school district to confirm school assignments for this home.
