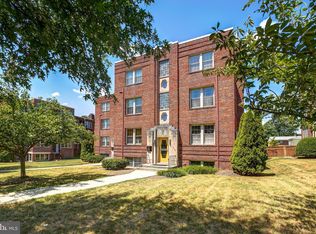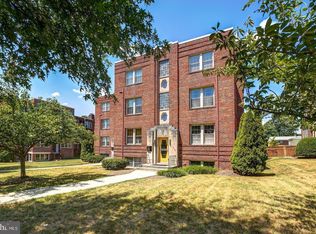Sold for $325,000 on 05/23/25
$325,000
6722 3rd St NW APT 203, Washington, DC 20012
1beds
700sqft
Condominium
Built in 1928
-- sqft lot
$327,900 Zestimate®
$464/sqft
$2,000 Estimated rent
Home value
$327,900
$308,000 - $348,000
$2,000/mo
Zestimate® history
Loading...
Owner options
Explore your selling options
What's special
This property is eligible for a 10,000 Grant-No repayment due from United Bank. See attached flyer for details. Unbeatable Takoma DC location just 2 blocks to METRO and vibrant downtown Takoma Park and Takoma DC. Restaurants, farmers market, shops are all at your fingerips for a wonderful urban feel in a relaxed community. Renovated down to the studs in 2008, this unit offers all the convenience of modern living housed in a lovely old 1928 Art Deco building. Flexible floor plan features bright rooms with ample space including a wonderful sunroom/ office or dining room, a flex space between living room and kitchen that could be breakfast room or work station, and a bright bedroom with wood floors and a large picture window that offers views out to the horizon. The spacious living room with wood flooring is drenched in sunlight with windows on two sides. The kitchen features granite counters,pretty subway tile backsplash, lovely wood cabinets, a gas stove and stainless appliances . There are multile closets in the unit and bonus storage inthe basement. In-unit washer dryer and rear entry in addditon to the front door for your convenience. One block to the new shops in Takoma DC, featuring Lost Sock Roaster and the famous Donut Run! Blocks to Takoma Center Community pool,water park, basketball and tennis/pickleball courts, all free to DC residents and the Parks at Walter Reed. 2023 HVAC ! This is a fabulous opportunity to live in a vibrant and convenient pet-friendly community.
Zillow last checked: 8 hours ago
Listing updated: May 23, 2025 at 03:54am
Listed by:
Judy Kogod Colwell 301-325-4388,
Perennial Real Estate
Bought with:
Jamie Smart, SP200203303
Redfin Corp
Source: Bright MLS,MLS#: DCDC2188930
Facts & features
Interior
Bedrooms & bathrooms
- Bedrooms: 1
- Bathrooms: 1
- Full bathrooms: 1
- Main level bathrooms: 1
- Main level bedrooms: 1
Basement
- Area: 0
Heating
- Forced Air, Electric
Cooling
- Central Air, Natural Gas
Appliances
- Included: Gas Water Heater
- Laundry: In Unit
Features
- Basement: Partially Finished
- Has fireplace: No
Interior area
- Total structure area: 700
- Total interior livable area: 700 sqft
- Finished area above ground: 700
- Finished area below ground: 0
Property
Parking
- Parking features: On Street
- Has uncovered spaces: Yes
Accessibility
- Accessibility features: None
Features
- Levels: Three
- Stories: 3
- Pool features: None
Lot
- Features: Unknown Soil Type
Details
- Additional structures: Above Grade, Below Grade
- Parcel number: 3281//2024
- Zoning: R-1-B
- Special conditions: Standard
Construction
Type & style
- Home type: Condo
- Architectural style: Art Deco
- Property subtype: Condominium
- Attached to another structure: Yes
Materials
- Brick, Block
Condition
- New construction: No
- Year built: 1928
- Major remodel year: 2008
Utilities & green energy
- Sewer: Public Sewer
- Water: Public
Community & neighborhood
Location
- Region: Washington
- Subdivision: Brightwood
HOA & financial
Other fees
- Condo and coop fee: $485 monthly
Other
Other facts
- Listing agreement: Exclusive Right To Sell
- Ownership: Condominium
Price history
| Date | Event | Price |
|---|---|---|
| 5/23/2025 | Sold | $325,000-5.8%$464/sqft |
Source: | ||
| 5/22/2025 | Pending sale | $345,000$493/sqft |
Source: | ||
| 4/27/2025 | Contingent | $345,000$493/sqft |
Source: | ||
| 4/3/2025 | Listed for sale | $345,000+47.4%$493/sqft |
Source: | ||
| 8/25/2009 | Sold | $234,000$334/sqft |
Source: Public Record | ||
Public tax history
| Year | Property taxes | Tax assessment |
|---|---|---|
| 2025 | $2,821 -1.2% | $347,580 -1% |
| 2024 | $2,855 -4.7% | $351,050 -4.4% |
| 2023 | $2,997 +10% | $367,310 +9.9% |
Find assessor info on the county website
Neighborhood: Manor Park
Nearby schools
GreatSchools rating
- 4/10Takoma Elementary SchoolGrades: PK-5Distance: 0.4 mi
- 5/10Ida B. Wells Middle SchoolGrades: 6-8Distance: 0.4 mi
- 4/10Coolidge High SchoolGrades: 9-12Distance: 0.3 mi
Schools provided by the listing agent
- District: District Of Columbia Public Schools
Source: Bright MLS. This data may not be complete. We recommend contacting the local school district to confirm school assignments for this home.

Get pre-qualified for a loan
At Zillow Home Loans, we can pre-qualify you in as little as 5 minutes with no impact to your credit score.An equal housing lender. NMLS #10287.
Sell for more on Zillow
Get a free Zillow Showcase℠ listing and you could sell for .
$327,900
2% more+ $6,558
With Zillow Showcase(estimated)
$334,458
