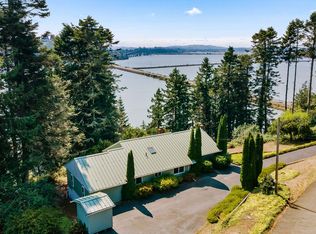2 level home with bay and bridge view. Mid-century 1963 contemporary 2,964 sq ft home. Kitchen was remodeled in approximately 2012. Large master suite on main level. Family rm with wet-bar on lower level, with decks off both levels. Spacious home in Marine Terrace. First time on market since 1986. A very unique and intriguing place, in great condition! Move right in, or update and make it your own! Detached garage with bonus room above.
This property is off market, which means it's not currently listed for sale or rent on Zillow. This may be different from what's available on other websites or public sources.

