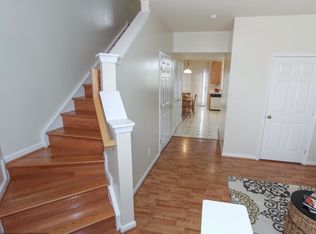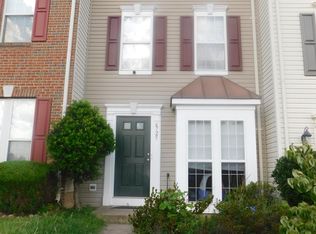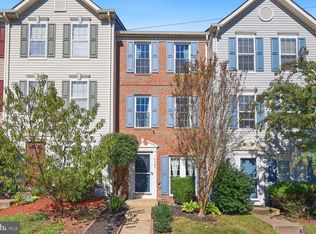Sold for $555,000 on 07/30/24
$555,000
6721 Stone Maple Ter, Centreville, VA 20121
2beds
1,684sqft
Townhouse
Built in 1999
1,820 Square Feet Lot
$565,200 Zestimate®
$330/sqft
$2,618 Estimated rent
Home value
$565,200
$526,000 - $605,000
$2,618/mo
Zestimate® history
Loading...
Owner options
Explore your selling options
What's special
Welcome to 6721 Stone Maple Terrace! This exceptional end unit townhome spans 3 levels and resides in a quiet and tranquil neighborhood. As you step into your home, you walk into your living room that greets you with stunning hardwood floors, recessed lights, bay windows, and fresh paint throughout the entire residence. Adjacent to the living area, the kitchen offers a delightful space featuring stainless steel appliances, a newly installed backsplash, recessed lighting, wainscoting, and direct access to your expansive backyard. Perfect for entertainment and outdoor grilling! Your backyard offers a large patio and convenient storage shed. The main level also features a powder room and a laundry room. Head upstairs to the 2nd level where you will find your expansive family room equipped with a gas fireplace. Perfect for relaxation and a movie! The 2nd level also includes a large bedroom and a full bathroom. The 3rd floor is the real pinnacle of this gorgeous home. At the top floor is where you will find your massive primary bedroom that includes vaulted ceilings, a sitting area, custom shelving along one of the walls, a huge walk-in closet, and a spacious primary bathroom with endless possibilities! The primary room is a true luxury for any homeowner! Residents of this community enjoy access to a plethora of amenities including a Community Center, Pool, two tennis courts, a general-purpose court, four tot lots, nature trails, and a picturesque pond with a fountain and gazebo. To top it all off, you are in a can't-beat location! Just minutes away from Route 28, Dulles International Airport, Little Rocky Run Trail, a variety of playgrounds, grocery stores, shopping, and much more! Schedule your showing today!
Zillow last checked: 8 hours ago
Listing updated: July 30, 2024 at 02:49pm
Listed by:
Diego Abregu 571-268-2298,
Keller Williams Realty
Bought with:
Zarif Sahin, 0225175777
Coldwell Banker Realty
Source: Bright MLS,MLS#: VAFX2184640
Facts & features
Interior
Bedrooms & bathrooms
- Bedrooms: 2
- Bathrooms: 3
- Full bathrooms: 2
- 1/2 bathrooms: 1
- Main level bathrooms: 1
Basement
- Area: 0
Heating
- Forced Air, Natural Gas
Cooling
- Central Air, Electric
Appliances
- Included: Microwave, Dishwasher, Disposal, Dryer, Ice Maker, Refrigerator, Stainless Steel Appliance(s), Cooktop, Washer, Gas Water Heater
- Laundry: Dryer In Unit, Washer In Unit, Laundry Room
Features
- Built-in Features, Combination Kitchen/Dining, Open Floorplan, Primary Bath(s), Walk-In Closet(s), Crown Molding, Pantry, Recessed Lighting, Bathroom - Tub Shower, Bathroom - Stall Shower, Dry Wall
- Flooring: Carpet, Hardwood, Vinyl, Wood
- Doors: Sliding Glass
- Windows: Bay/Bow, Double Hung, Screens
- Has basement: No
- Number of fireplaces: 1
- Fireplace features: Gas/Propane
Interior area
- Total structure area: 1,684
- Total interior livable area: 1,684 sqft
- Finished area above ground: 1,684
- Finished area below ground: 0
Property
Parking
- Parking features: Assigned, Parking Lot
- Details: Assigned Parking
Accessibility
- Accessibility features: None
Features
- Levels: Three
- Stories: 3
- Patio & porch: Patio
- Exterior features: Sidewalks
- Pool features: Community
- Fencing: Back Yard,Privacy,Wood
- Has view: Yes
- View description: Garden
Lot
- Size: 1,820 sqft
- Features: Corner Lot
Details
- Additional structures: Above Grade, Below Grade
- Parcel number: 0653 12060001
- Zoning: 303
- Special conditions: Standard
Construction
Type & style
- Home type: Townhouse
- Architectural style: Colonial
- Property subtype: Townhouse
Materials
- Vinyl Siding
- Foundation: Slab
- Roof: Shingle
Condition
- New construction: No
- Year built: 1999
Details
- Builder model: Auburn
Utilities & green energy
- Sewer: Public Sewer
- Water: Public
- Utilities for property: Cable Available, Phone Available
Community & neighborhood
Community
- Community features: Pool
Location
- Region: Centreville
- Subdivision: Compton Village
HOA & financial
HOA
- Has HOA: Yes
- HOA fee: $285 quarterly
- Amenities included: Community Center, Pool, Tennis Court(s), Tot Lots/Playground, Jogging Path, Basketball Court, Lake
- Services included: Trash, Snow Removal, Road Maintenance, Common Area Maintenance
- Association name: COMPTON VILLAGE HOMEOWNERS ASSOCIATION
Other
Other facts
- Listing agreement: Exclusive Right To Sell
- Listing terms: Cash,Conventional,FHA,VA Loan
- Ownership: Fee Simple
- Road surface type: Paved
Price history
| Date | Event | Price |
|---|---|---|
| 7/30/2024 | Sold | $555,000-1.8%$330/sqft |
Source: | ||
| 7/10/2024 | Contingent | $565,000$336/sqft |
Source: | ||
| 7/1/2024 | Price change | $565,000-2.6%$336/sqft |
Source: | ||
| 6/20/2024 | Listed for sale | $579,900+26.1%$344/sqft |
Source: | ||
| 2/7/2022 | Sold | $460,000+2.2%$273/sqft |
Source: | ||
Public tax history
| Year | Property taxes | Tax assessment |
|---|---|---|
| 2025 | $6,131 +11.2% | $530,400 +11.5% |
| 2024 | $5,512 +3.2% | $475,810 +0.5% |
| 2023 | $5,340 +10.6% | $473,220 +12.1% |
Find assessor info on the county website
Neighborhood: 20121
Nearby schools
GreatSchools rating
- 7/10Centreville Elementary SchoolGrades: PK-6Distance: 0.3 mi
- 5/10Liberty Middle SchoolGrades: 7-8Distance: 1.6 mi
- 5/10Centreville High SchoolGrades: 9-12Distance: 1.8 mi
Schools provided by the listing agent
- District: Fairfax County Public Schools
Source: Bright MLS. This data may not be complete. We recommend contacting the local school district to confirm school assignments for this home.
Get a cash offer in 3 minutes
Find out how much your home could sell for in as little as 3 minutes with a no-obligation cash offer.
Estimated market value
$565,200
Get a cash offer in 3 minutes
Find out how much your home could sell for in as little as 3 minutes with a no-obligation cash offer.
Estimated market value
$565,200


