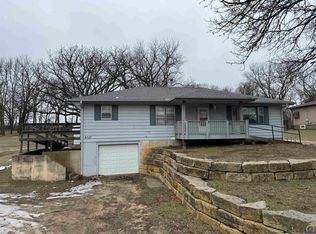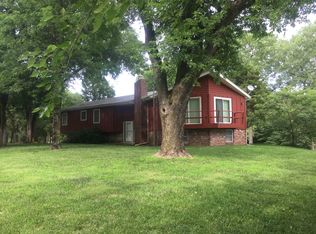Sold on 08/02/23
Price Unknown
6721 SE Berryton Rd, Berryton, KS 66409
4beds
1,752sqft
Single Family Residence, Residential
Built in 1971
0.71 Acres Lot
$229,400 Zestimate®
$--/sqft
$1,655 Estimated rent
Home value
$229,400
$211,000 - $248,000
$1,655/mo
Zestimate® history
Loading...
Owner options
Explore your selling options
What's special
The absolutely beautiful property is located less than 5 minutes from Lake Shawnee & Topeka, KS in the heart of Berryton, KS. Welcome home to this clean and cute move-in-ready property. Berryton is a quiet and proud little country town here in Kansas. Located just a skip and hop from Lake Shawnee. This property is on a large lot with tons of mature trees. The 3 large decks make this home perfect for that family looking to entertain in the outdoors! The property goes much further back passed the fully fenced-in backyard. Fresh interior paint, updated lighting, granite countertops, and so much more. Extra bonus, the washer, and dryer are staying. Seller offering a one year home warranty with acceptable offer. Shawnee Heights School District. Berryton Elementary.
Zillow last checked: 8 hours ago
Listing updated: August 02, 2023 at 08:36am
Listed by:
Sherrill Shepard 785-845-7973,
Better Homes and Gardens Real
Bought with:
Patrick Dixon, SP00221136
Countrywide Realty, Inc.
Source: Sunflower AOR,MLS#: 229446
Facts & features
Interior
Bedrooms & bathrooms
- Bedrooms: 4
- Bathrooms: 2
- Full bathrooms: 1
- 1/2 bathrooms: 1
Primary bedroom
- Level: Main
- Area: 147
- Dimensions: 12' x 12'3
Bedroom 2
- Level: Main
- Area: 111.81
- Dimensions: 11'8 x 9'7
Bedroom 3
- Level: Main
- Area: 111.81
- Dimensions: 11'8 x 9'7
Bedroom 4
- Level: Basement
- Area: 134.17
- Dimensions: 15'4 x 8'9
Dining room
- Level: Main
- Area: 115.11
- Dimensions: 9'4 x 12'4
Kitchen
- Level: Main
- Area: 104.83
- Dimensions: 12'4 x 8'6
Laundry
- Level: Basement
Living room
- Level: Main
- Area: 307.03
- Dimensions: 20'7 x 14'11
Recreation room
- Level: Basement
- Area: 287.5
- Dimensions: 23' x 12'6
Heating
- Natural Gas
Cooling
- Central Air
Appliances
- Included: Gas Range, Range Hood, Dishwasher, Disposal
- Laundry: In Basement, Separate Room
Features
- Sheetrock
- Flooring: Vinyl, Laminate, Carpet
- Doors: Storm Door(s)
- Windows: Insulated Windows
- Basement: Concrete,Walk-Out Access
- Number of fireplaces: 2
- Fireplace features: Two, Living Room, Basement, Electric
Interior area
- Total structure area: 1,752
- Total interior livable area: 1,752 sqft
- Finished area above ground: 1,232
- Finished area below ground: 520
Property
Parking
- Parking features: Attached, Extra Parking, Auto Garage Opener(s), Garage Door Opener
- Has attached garage: Yes
Features
- Patio & porch: Covered
- Fencing: Fenced,Chain Link,Wood
Lot
- Size: 0.71 Acres
- Dimensions: .71
Details
- Additional structures: Shed(s)
- Parcel number: R72763
- Special conditions: Standard,Arm's Length
Construction
Type & style
- Home type: SingleFamily
- Architectural style: Raised Ranch
- Property subtype: Single Family Residence, Residential
Materials
- Frame
- Roof: Composition
Condition
- Year built: 1971
Utilities & green energy
- Water: Rural Water
Community & neighborhood
Location
- Region: Berryton
- Subdivision: Southeast County
Price history
| Date | Event | Price |
|---|---|---|
| 8/2/2023 | Sold | -- |
Source: | ||
| 6/30/2023 | Pending sale | $210,000$120/sqft |
Source: | ||
| 6/28/2023 | Price change | $210,000-2.3%$120/sqft |
Source: | ||
| 6/17/2023 | Price change | $215,000-2.3%$123/sqft |
Source: | ||
| 6/8/2023 | Listed for sale | $220,000$126/sqft |
Source: | ||
Public tax history
| Year | Property taxes | Tax assessment |
|---|---|---|
| 2025 | -- | $25,012 +2.4% |
| 2024 | $3,249 +13% | $24,437 +15.8% |
| 2023 | $2,875 +12.4% | $21,108 +12% |
Find assessor info on the county website
Neighborhood: 66409
Nearby schools
GreatSchools rating
- 4/10Berryton Elementary SchoolGrades: PK-6Distance: 0.3 mi
- 4/10Shawnee Heights Middle SchoolGrades: 7-8Distance: 5 mi
- 7/10Shawnee Heights High SchoolGrades: 9-12Distance: 4.9 mi
Schools provided by the listing agent
- Elementary: Berryton Elementary School/USD 450
- Middle: Shawnee Heights Middle School/USD 450
- High: Shawnee Heights High School/USD 450
Source: Sunflower AOR. This data may not be complete. We recommend contacting the local school district to confirm school assignments for this home.

