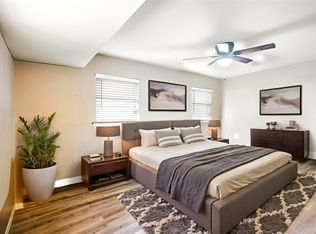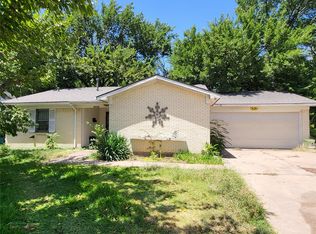Sold on 03/26/25
Price Unknown
6721 Plantation Rd, Forest Hill, TX 76140
4beds
1,422sqft
Single Family Residence
Built in 1965
8,494.2 Square Feet Lot
$244,800 Zestimate®
$--/sqft
$1,946 Estimated rent
Home value
$244,800
$228,000 - $264,000
$1,946/mo
Zestimate® history
Loading...
Owner options
Explore your selling options
What's special
This beautifully updated 4-bedroom home offers both style and practicality, perfectly situated near I-20 for easy access to downtown Fort Worth and Arlington. The thoughtfully designed floor plan includes a versatile additional room, which can serve as a second living area, an office, or even an extra bedroom. The backyard features a spacious patio and a storage shed, providing ample space for relaxation and storage needs. Renovations completed in 2020 added fresh appeal, with new interior and exterior paint, updated garage doors, modern flooring throughout, and elegant granite countertops. The kitchen shines with stainless steel appliances and a new backsplash, while every bathroom has upgraded plumbing and light fixtures, tub and shower tile surrounds, and updated hardware. This home combines privacy, convenience, and functional elegance, making it an ideal choice for its next owner.
Zillow last checked: 8 hours ago
Listing updated: March 26, 2025 at 09:02am
Listed by:
Julie Baumgartner 0679326 817-460-3900,
Pinnacle Group REALTORS 817-460-3900
Bought with:
Angelique Burkett
Realty Of America, LLC
Source: NTREIS,MLS#: 20776612
Facts & features
Interior
Bedrooms & bathrooms
- Bedrooms: 4
- Bathrooms: 2
- Full bathrooms: 2
Primary bedroom
- Features: En Suite Bathroom
- Level: First
- Dimensions: 15 x 10
Bedroom
- Level: First
- Dimensions: 12 x 10
Bedroom
- Level: First
- Dimensions: 10 x 10
Primary bathroom
- Level: First
Bonus room
- Level: First
- Dimensions: 13 x 12
Breakfast room nook
- Level: First
- Dimensions: 8 x 9
Other
- Level: First
Kitchen
- Features: Galley Kitchen, Granite Counters
- Level: First
- Dimensions: 9 x 8
Living room
- Level: First
- Dimensions: 17 x 13
Heating
- Central, Natural Gas
Cooling
- Central Air
Appliances
- Included: Some Gas Appliances, Gas Oven, Plumbed For Gas
Features
- Eat-in Kitchen, Granite Counters, High Speed Internet
- Has basement: No
- Has fireplace: No
Interior area
- Total interior livable area: 1,422 sqft
Property
Parking
- Total spaces: 2
- Parking features: Door-Multi, Driveway, Garage Faces Front
- Attached garage spaces: 2
- Has uncovered spaces: Yes
Features
- Levels: One
- Stories: 1
- Pool features: None
Lot
- Size: 8,494 sqft
- Features: Interior Lot, Landscaped, Subdivision, Few Trees
Details
- Parcel number: 00432458
Construction
Type & style
- Home type: SingleFamily
- Architectural style: Detached
- Property subtype: Single Family Residence
Materials
- Brick
Condition
- Year built: 1965
Utilities & green energy
- Sewer: Public Sewer
- Water: Public
- Utilities for property: Natural Gas Available, Sewer Available, Separate Meters, Water Available
Community & neighborhood
Location
- Region: Forest Hill
- Subdivision: Carriage Hill Forest Hill
Price history
| Date | Event | Price |
|---|---|---|
| 3/26/2025 | Sold | -- |
Source: NTREIS #20776612 Report a problem | ||
| 3/4/2025 | Pending sale | $255,000$179/sqft |
Source: NTREIS #20776612 Report a problem | ||
| 2/28/2025 | Contingent | $255,000$179/sqft |
Source: NTREIS #20776612 Report a problem | ||
| 11/13/2024 | Listed for sale | $255,000+57.4%$179/sqft |
Source: NTREIS #20776612 Report a problem | ||
| 2/27/2020 | Listing removed | $162,000$114/sqft |
Source: Cornerstone Realty Group, LLC #14256074 Report a problem | ||
Public tax history
| Year | Property taxes | Tax assessment |
|---|---|---|
| 2024 | $3,823 +9.6% | $257,317 -7.9% |
| 2023 | $3,488 -23.2% | $279,537 +31.7% |
| 2022 | $4,539 -0.5% | $212,266 +26.8% |
Find assessor info on the county website
Neighborhood: 76140
Nearby schools
GreatSchools rating
- 5/10Harlean Beal Elementary SchoolGrades: PK-5Distance: 1.4 mi
- 4/10Forest Oak Middle SchoolGrades: 6-8Distance: 2.3 mi
- 2/10O D Wyatt High SchoolGrades: 9-12Distance: 2.4 mi
Schools provided by the listing agent
- Elementary: Harleanbea
- Middle: Forest Oak
- High: Wyatt Od
- District: Fort Worth ISD
Source: NTREIS. This data may not be complete. We recommend contacting the local school district to confirm school assignments for this home.
Get a cash offer in 3 minutes
Find out how much your home could sell for in as little as 3 minutes with a no-obligation cash offer.
Estimated market value
$244,800
Get a cash offer in 3 minutes
Find out how much your home could sell for in as little as 3 minutes with a no-obligation cash offer.
Estimated market value
$244,800

