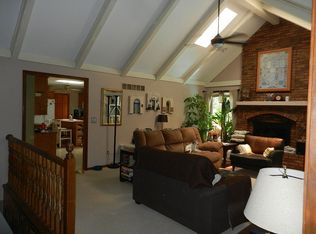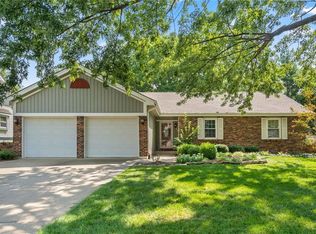Sold
Price Unknown
6721 Noland Rd, Shawnee, KS 66216
4beds
2,394sqft
Single Family Residence
Built in 1977
9,584 Square Feet Lot
$430,200 Zestimate®
$--/sqft
$2,691 Estimated rent
Home value
$430,200
$400,000 - $460,000
$2,691/mo
Zestimate® history
Loading...
Owner options
Explore your selling options
What's special
Welcome to 6721 Noland Rd, where comfort meets elegance in the beautiful two-story home nestled in a serene, tree-lined neighborhood. This charming residence offers four spacious bedrooms, including a luxurious master suite with an ensuite bathroom and walk-in closet, and is a perfect blend of open & closed floor plans, providing both privacy and ample space for entertaining. Step outside to your private oasis, featuring a Trex deck and lovely patio perfect for outdoor dining and relaxation. The immaculate lawn offers plenty of space for outdoor activities and backs to trees. This home is within walking distance to Shawnee Mission schools and a short drive to restaurants and shopping.
Zillow last checked: 8 hours ago
Listing updated: June 28, 2024 at 06:24pm
Listing Provided by:
Susan Rahe 913-940-3302,
ReeceNichols- Leawood Town Center
Bought with:
Emily Paquin, 2016024954
KW KANSAS CITY METRO
Source: Heartland MLS as distributed by MLS GRID,MLS#: 2489040
Facts & features
Interior
Bedrooms & bathrooms
- Bedrooms: 4
- Bathrooms: 3
- Full bathrooms: 2
- 1/2 bathrooms: 1
Primary bedroom
- Features: All Carpet, Ceiling Fan(s)
- Level: Second
- Dimensions: 13.1 x 15.6
Bedroom 2
- Features: All Carpet
- Level: Second
- Dimensions: 11 x 21.5
Bedroom 3
- Features: All Carpet
- Level: Second
- Dimensions: 11.11 x 11.1
Bedroom 4
- Features: All Carpet
- Level: Second
- Dimensions: 13.2 x 11.7
Primary bathroom
- Features: Luxury Vinyl, Quartz Counter, Shower Only, Walk-In Closet(s)
- Level: Second
Bathroom 3
- Features: Shower Over Tub
- Level: Second
- Dimensions: 5.11 x 11.11
Dining room
- Features: Luxury Vinyl
- Level: First
- Dimensions: 9.4 x 11.11
Family room
- Features: Ceiling Fan(s), Fireplace, Luxury Vinyl
- Level: First
- Dimensions: 21.5 x 13.4
Half bath
- Features: Luxury Vinyl, Quartz Counter
- Level: First
- Dimensions: 3.7 x 8.2
Kitchen
- Features: Ceramic Tiles, Quartz Counter
- Level: First
- Dimensions: 17.3 x 10.11
Living room
- Features: Luxury Vinyl
- Level: First
- Dimensions: 13.6 x 10.11
Heating
- Natural Gas
Cooling
- Electric
Features
- Flooring: Carpet, Ceramic Tile, Luxury Vinyl
- Basement: Interior Entry,Unfinished
- Number of fireplaces: 1
- Fireplace features: Family Room, Gas
Interior area
- Total structure area: 2,394
- Total interior livable area: 2,394 sqft
- Finished area above ground: 2,394
Property
Parking
- Total spaces: 2
- Parking features: Attached, Garage Door Opener
- Attached garage spaces: 2
Lot
- Size: 9,584 sqft
Details
- Parcel number: QP237000000006
Construction
Type & style
- Home type: SingleFamily
- Property subtype: Single Family Residence
Materials
- Frame
- Roof: Composition
Condition
- Year built: 1977
Utilities & green energy
- Water: Public
Community & neighborhood
Location
- Region: Shawnee
- Subdivision: Greenwood
Other
Other facts
- Listing terms: Cash,Conventional,FHA,VA Loan
- Ownership: Private
Price history
| Date | Event | Price |
|---|---|---|
| 6/28/2024 | Sold | -- |
Source: | ||
| 5/26/2024 | Pending sale | $375,000$157/sqft |
Source: | ||
| 5/24/2024 | Listed for sale | $375,000$157/sqft |
Source: | ||
Public tax history
| Year | Property taxes | Tax assessment |
|---|---|---|
| 2024 | $4,373 +5.2% | $41,296 +6.6% |
| 2023 | $4,155 +7.1% | $38,755 +7.5% |
| 2022 | $3,878 | $36,042 +7.6% |
Find assessor info on the county website
Neighborhood: 66216
Nearby schools
GreatSchools rating
- 8/10Rhein Benninghoven Elementary SchoolGrades: PK-6Distance: 0.4 mi
- 6/10Trailridge Middle SchoolGrades: 7-8Distance: 1.2 mi
- 7/10Shawnee Mission Northwest High SchoolGrades: 9-12Distance: 0.3 mi
Schools provided by the listing agent
- Middle: Trailridge
Source: Heartland MLS as distributed by MLS GRID. This data may not be complete. We recommend contacting the local school district to confirm school assignments for this home.
Get a cash offer in 3 minutes
Find out how much your home could sell for in as little as 3 minutes with a no-obligation cash offer.
Estimated market value
$430,200
Get a cash offer in 3 minutes
Find out how much your home could sell for in as little as 3 minutes with a no-obligation cash offer.
Estimated market value
$430,200

