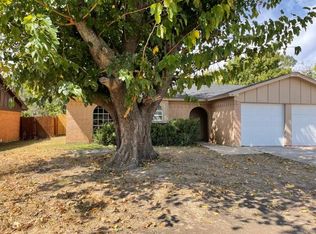Property Overview
Welcome to this beautifully updated duplex home offering approx. 1,000 sqft in the heart of Fort Worth built in 1983. Featuring 2 spacious bedrooms and a smartly designed Jack-and-Jill bathroom with dual vanities, this residence harmonizes comfort and convenience.
Key Features
Updated Interiors: Fresh flooring throughout, modern kitchen with dishwasher, and central heating & cooling
Private Ensuite Layout: Dual-vanity Jack-and-Jill bathroom connects the bedrooms, plus a generous walk-in closet
Outdoor & Garage Space: One-car attached garage and fully fenced backyardgreat for pets or outdoor fun.
Pet-Friendly: Pets are welcomeask for details
Location & Accessibility
Perfectly situated between I-20, I-35, and Chisholm Trail Parkway, commuting and exploring is a breeze.
The home is in a bustling area with:
Shopping: Altamesa Court, Altamesa Village, and Candleridge Centers all within a 1011?min walk
Recreation & Culture: Minutes away from Fort Worth Zoo, Botanic Garden & Log Cabin Village
Healthcare & Employment: Quick access to Mesa Springs, USMD, and Texas Health Harris Methodist Hospital
School District
Located within the Fort Worth ISD, zoned to:
Westcreek Elementary (1.2 mi)
Wedgwood Middle (1.4 mi)
Southhills High School (1.2 mi)
Deposit: $1,400
Lease Terms: 12-month lease, tenants cover utilities; housing vouchers accepted. Applicants must show 3x income and have no recent evictions or felonies
Why You'll Love It
This duplex blends modern updates with practical living: dual-vanity bath, walk-in closets, and a private backyard prime for relaxation. The attached garage provides secure parking. Plus, its prime location makes commuting seamless while putting everyday amenities at your doorstep.
Reach out today to schedule a showing or get more info. Don't miss your chance to make this Fort Worth gem your new home!
Townhouse for rent
$1,400/mo
6721 Loma Vista Dr, Fort Worth, TX 76133
2beds
1,000sqft
Price may not include required fees and charges.
Townhouse
Available now
Cats, dogs OK
Central air, ceiling fan
-- Laundry
1 Attached garage space parking
Forced air
What's special
One-car attached garageFresh flooringCentral heating and coolingGenerous walk-in closetModern kitchen with dishwasherFully fenced backyardDual-vanity jack-and-jill bathroom
- 11 days
- on Zillow |
- -- |
- -- |
Travel times
Looking to buy when your lease ends?
Consider a first-time homebuyer savings account designed to grow your down payment with up to a 6% match & 4.15% APY.
Facts & features
Interior
Bedrooms & bathrooms
- Bedrooms: 2
- Bathrooms: 1
- Full bathrooms: 1
Rooms
- Room types: Breakfast Nook, Dining Room, Family Room, Laundry Room, Walk In Closet
Heating
- Forced Air
Cooling
- Central Air, Ceiling Fan
Appliances
- Included: Disposal, Range Oven, Refrigerator
Features
- Ceiling Fan(s), Large Closets, Walk In Closet, Walk-In Closet(s)
- Flooring: Laminate, Tile
- Windows: Window Coverings
Interior area
- Total interior livable area: 1,000 sqft
Property
Parking
- Total spaces: 1
- Parking features: Attached
- Has attached garage: Yes
- Details: Contact manager
Features
- Patio & porch: Patio
- Exterior features: , CableSatellite, Flooring: Laminate, Heating system: Forced Air, Lawn, MotherInLawUnit, Walk In Closet
- Fencing: Fenced Yard
Details
- Parcel number: 04815734
Construction
Type & style
- Home type: Townhouse
- Property subtype: Townhouse
Condition
- Year built: 1983
Building
Management
- Pets allowed: Yes
Community & HOA
Location
- Region: Fort Worth
Financial & listing details
- Lease term: Deposit: 1400.00
Price history
| Date | Event | Price |
|---|---|---|
| 6/30/2025 | Listed for rent | $1,400$1/sqft |
Source: Zillow Rentals | ||
| 9/24/2024 | Listing removed | $1,400$1/sqft |
Source: Zillow Rentals | ||
| 8/17/2024 | Listed for rent | $1,400$1/sqft |
Source: Zillow Rentals | ||
![[object Object]](https://photos.zillowstatic.com/fp/adf6226369baba53efc61bcaa2848c0f-p_i.jpg)
