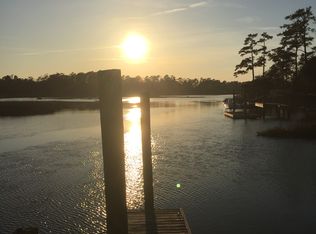Lovely Cape Cod home with deeded boat slip. Dock is on Howe Creek minutes from ICWW located between the Wrightsville Bch bridge and Figure 8 Island bridge.. New granite counter tops, new stainless steel gas commercial stove and new refrigerator. Remodled bath up with walk-in tiled shower and river rock flooring. New carpet and paint. New pergola and decks. Sunny dining room, open floor plan, hardwood floors,custom blinds, new pella windows upstairs. Newly added master bath with duel vanity sinks,whirlpool tub,custom built walk-in closet, new Walnut floors and private deck.. No H.O. dues. Dental molding throughout home. New roof. Maintence free cedar shake siding. Large lot with mature landscaping, w/3 car detached garage with workshop. Garden shed/pump house. Incredible private
This property is off market, which means it's not currently listed for sale or rent on Zillow. This may be different from what's available on other websites or public sources.

