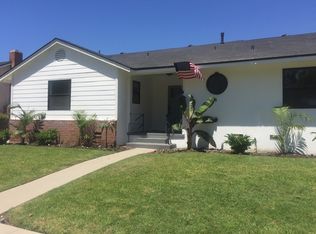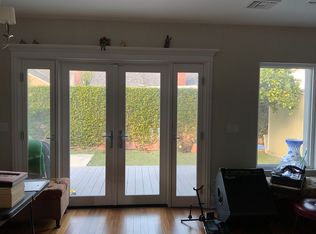Sold for $925,000
Listing Provided by:
Tracy Sturm DRE #01045942 562-688-9861,
Re/Max R. E. Specialists
Bought with: Coldwell Banker Realty
$925,000
6721 E Wardlow Rd, Long Beach, CA 90808
3beds
1,202sqft
Single Family Residence
Built in 1953
5,642 Square Feet Lot
$904,700 Zestimate®
$770/sqft
$4,299 Estimated rent
Home value
$904,700
$814,000 - $1.00M
$4,299/mo
Zestimate® history
Loading...
Owner options
Explore your selling options
What's special
Welcome home to this light and bright home in a highly sought after neighborhood of east Long Beach. Enter the home through the quaint front porch set far off of the street. The front door opens to an inviting living room with lots of windows and great view of the backyard, The living room has a fireplace and wood mantle that complete the cozy wood interior. The kitchen opens to the living room and dining area with a breakfast bar. Granite counters, beautiful Maple cabinets, newer stainless appliances recessed lighting, tile flooring and separate laundry room with exterior door to back yard. Home has copper plumbing, wood flooring throughout, except kitchen and bathrooms. Direct access to two car garage that has been dry walled, insulated and painted. Excellent schools, parks and shopping near by.
Zillow last checked: 8 hours ago
Listing updated: March 14, 2025 at 04:11pm
Listing Provided by:
Tracy Sturm DRE #01045942 562-688-9861,
Re/Max R. E. Specialists
Bought with:
Gregory Roberts, DRE #01376549
Coldwell Banker Realty
Source: CRMLS,MLS#: PW25023129 Originating MLS: California Regional MLS
Originating MLS: California Regional MLS
Facts & features
Interior
Bedrooms & bathrooms
- Bedrooms: 3
- Bathrooms: 2
- Full bathrooms: 2
- Main level bathrooms: 2
- Main level bedrooms: 3
Bedroom
- Features: All Bedrooms Down
Bathroom
- Features: Bathtub, Separate Shower, Tub Shower, Walk-In Shower
Kitchen
- Features: Granite Counters, Kitchen/Family Room Combo, Remodeled, Updated Kitchen
Heating
- Central, Forced Air
Cooling
- Central Air
Appliances
- Included: Dishwasher, Gas Cooktop, Disposal, Gas Range, Microwave, Water Heater, Dryer, Washer
- Laundry: Washer Hookup, Inside, Laundry Room
Features
- Breakfast Bar, Granite Counters, Living Room Deck Attached, Open Floorplan, Recessed Lighting, All Bedrooms Down
- Flooring: Tile, Wood
- Windows: Double Pane Windows
- Has fireplace: Yes
- Fireplace features: Living Room
- Common walls with other units/homes: No Common Walls
Interior area
- Total interior livable area: 1,202 sqft
Property
Parking
- Total spaces: 2
- Parking features: Direct Access, Driveway, Garage
- Attached garage spaces: 2
Features
- Levels: One
- Stories: 1
- Entry location: Front door
- Patio & porch: Rear Porch, Covered, Front Porch, Patio
- Pool features: None
- Spa features: None
- Fencing: Block
- Has view: Yes
- View description: None
Lot
- Size: 5,642 sqft
- Features: Yard
Details
- Parcel number: 7072016021
- Zoning: LBR1N
- Special conditions: Notice Of Default
Construction
Type & style
- Home type: SingleFamily
- Property subtype: Single Family Residence
Materials
- Copper Plumbing
- Roof: Composition
Condition
- New construction: No
- Year built: 1953
Utilities & green energy
- Sewer: Public Sewer
- Water: Public
Community & neighborhood
Community
- Community features: Curbs, Gutter(s), Sidewalks
Location
- Region: Long Beach
- Subdivision: Plaza South Of Spring (Pzs)
Other
Other facts
- Listing terms: Cash to New Loan
Price history
| Date | Event | Price |
|---|---|---|
| 3/14/2025 | Sold | $925,000+3.2%$770/sqft |
Source: | ||
| 1/31/2025 | Listed for sale | $895,999+44.9%$745/sqft |
Source: | ||
| 11/6/2019 | Listing removed | $618,429$515/sqft |
Source: Auction.com Report a problem | ||
| 11/5/2019 | Price change | $618,429+0%$515/sqft |
Source: Auction.com Report a problem | ||
| 11/4/2019 | Price change | $618,4100%$514/sqft |
Source: Auction.com Report a problem | ||
Public tax history
| Year | Property taxes | Tax assessment |
|---|---|---|
| 2025 | $11,997 +51.4% | $624,741 +2% |
| 2024 | $7,925 +1.7% | $612,492 +2% |
| 2023 | $7,791 +6.6% | $600,484 +2% |
Find assessor info on the county website
Neighborhood: The Plaza
Nearby schools
GreatSchools rating
- 7/10Cubberley K-8Grades: K-8Distance: 0.3 mi
- 8/10Millikan High SchoolGrades: 9-12Distance: 0.9 mi
Get a cash offer in 3 minutes
Find out how much your home could sell for in as little as 3 minutes with a no-obligation cash offer.
Estimated market value$904,700
Get a cash offer in 3 minutes
Find out how much your home could sell for in as little as 3 minutes with a no-obligation cash offer.
Estimated market value
$904,700

