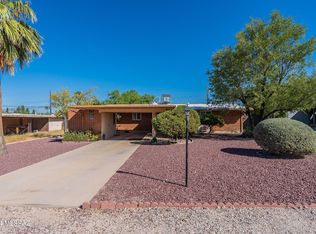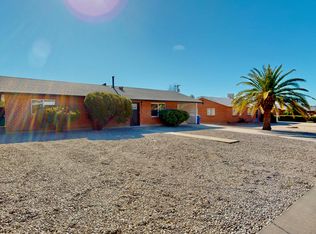Sold for $290,500
$290,500
6721 E 12th St, Tucson, AZ 85710
3beds
1,462sqft
Single Family Residence
Built in 1955
10,454.4 Square Feet Lot
$304,500 Zestimate®
$199/sqft
$1,942 Estimated rent
Home value
$304,500
$289,000 - $323,000
$1,942/mo
Zestimate® history
Loading...
Owner options
Explore your selling options
What's special
Looking for a place to call home? This single-level residence in Tucson is the one! Be greeted by a welcoming front porch where you can enjoy evening chats. Wood-look & tile flooring, designer paint, window blinds, and exposed ceiling beams are worth mentioning. You'll find a combined living/dining room and a formal family room paired with a wood-burning fireplace ideal to keep you warm during those cooler months. Continue onto the kitchen equipped with built-in appliances, a pantry, honey oak cabinets, and a breakfast bar. The main bedroom offers plush carpet and a private bathroom. Don't miss the guest's quarter with a separate entry. Oversized backyard has a storage shed and alley access with an RV gate. This one won't last long! NEW ROOF!!!!
Zillow last checked: 8 hours ago
Listing updated: December 24, 2024 at 01:05pm
Listed by:
Christopher L Craven 520-904-2961,
Realty Executives Arizona Territory
Bought with:
Non- Member
Non-Member Office
Source: MLS of Southern Arizona,MLS#: 22409240
Facts & features
Interior
Bedrooms & bathrooms
- Bedrooms: 3
- Bathrooms: 2
- Full bathrooms: 2
Primary bathroom
- Features: Shower Only
Dining room
- Features: Breakfast Bar, Dining Area
Kitchen
- Description: Pantry: Closet
Heating
- Forced Air, Natural Gas
Cooling
- Ceiling Fans, Central Air
Appliances
- Included: Dishwasher, Disposal, Electric Range, Microwave, Water Heater: Natural Gas
- Laundry: Laundry Closet
Features
- Beamed Ceilings, Ceiling Fan(s), High Speed Internet, Family Room, Living Room, Storage, Workshop, Garage/storage
- Flooring: Carpet, Ceramic Tile, Wood
- Windows: Window Covering: Stay
- Has basement: No
- Number of fireplaces: 1
- Fireplace features: Wood Burning, Family Room
Interior area
- Total structure area: 1,462
- Total interior livable area: 1,462 sqft
Property
Parking
- Total spaces: 1
- Parking features: RV Access/Parking, Detached, Storage, Gravel
- Garage spaces: 1
- Has uncovered spaces: Yes
- Details: RV Parking: Space Available
Accessibility
- Accessibility features: None
Features
- Levels: One
- Stories: 1
- Patio & porch: Covered, Patio
- Spa features: None
- Fencing: Chain Link,Wrought Iron
- Has view: Yes
- View description: Mountain(s)
Lot
- Size: 10,454 sqft
- Features: Adjacent to Alley, North/South Exposure, Subdivided, Landscape - Front: Decorative Gravel, Low Care, Trees, Landscape - Rear: Low Care, Shrubs
Details
- Additional structures: Workshop
- Parcel number: 134220080
- Zoning: R1
- Special conditions: Standard
Construction
Type & style
- Home type: SingleFamily
- Architectural style: Ranch
- Property subtype: Single Family Residence
Materials
- Masonry Stucco
- Roof: Built-Up - Reflect
Condition
- Existing
- New construction: No
- Year built: 1955
Utilities & green energy
- Electric: Tep
- Gas: Natural
- Water: Public
- Utilities for property: Cable Connected, Phone Connected, Sewer Connected
Community & neighborhood
Security
- Security features: Smoke Detector(s)
Community
- Community features: None
Location
- Region: Tucson
- Subdivision: Old Pueblo Estates
HOA & financial
HOA
- Has HOA: No
- Services included: None
Other
Other facts
- Listing terms: Cash,Conventional,FHA,VA
- Ownership: Fee (Simple)
- Ownership type: Non-Profit
- Road surface type: Paved
Price history
| Date | Event | Price |
|---|---|---|
| 5/28/2024 | Sold | $290,500-0.7%$199/sqft |
Source: | ||
| 5/28/2024 | Pending sale | $292,500$200/sqft |
Source: | ||
| 4/22/2024 | Contingent | $292,500$200/sqft |
Source: | ||
| 4/22/2024 | Price change | $292,500+2.7%$200/sqft |
Source: | ||
| 4/13/2024 | Listed for sale | $284,700+62.7%$195/sqft |
Source: | ||
Public tax history
| Year | Property taxes | Tax assessment |
|---|---|---|
| 2025 | -- | $24,378 +5.2% |
| 2024 | -- | $23,166 +22% |
| 2023 | -- | $18,991 +23.5% |
Find assessor info on the county website
Neighborhood: 85710
Nearby schools
GreatSchools rating
- 7/10Annie Kellond Elementary SchoolGrades: PK-5Distance: 0.4 mi
- 3/10Booth-Fickett Math/Science Magnet SchoolGrades: PK-8Distance: 0.7 mi
- 6/10Palo Verde High Magnet SchoolGrades: 8-12Distance: 1.1 mi
Schools provided by the listing agent
- Elementary: Kellond
- Middle: Booth-Fickett Math/Science Magnet
- High: Palo Verde
- District: TUSD
Source: MLS of Southern Arizona. This data may not be complete. We recommend contacting the local school district to confirm school assignments for this home.
Get a cash offer in 3 minutes
Find out how much your home could sell for in as little as 3 minutes with a no-obligation cash offer.
Estimated market value$304,500
Get a cash offer in 3 minutes
Find out how much your home could sell for in as little as 3 minutes with a no-obligation cash offer.
Estimated market value
$304,500

