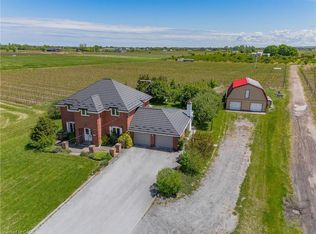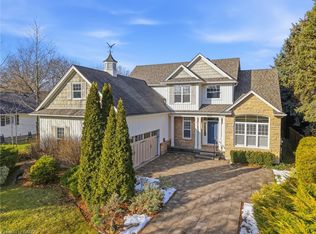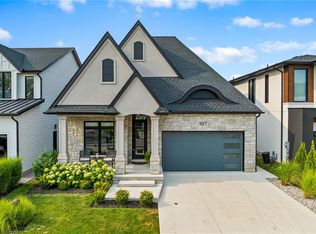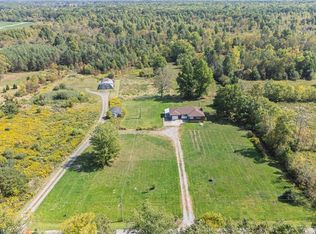DEVELOPMENT OPPORTUNITY - 22.8 ACRES CONSISTING OF TWO PARCELS - ONE HAS A SINGLE FAMILY HOME - POTENTIAL TO BUILD 24+ SINGLE FAMILY HOMES. PROPERTY WILL NOT BE DIVIDED - 2 TAX IDENTIFICATIONS. SEWER LINE THAT HAS NOT BEEN TAPPED (HOUSE IS CURRENLTY SEPTIC) SMALL AMOUNT OF WET LAND NEAR BULL CREEK - NORTH SIDE. STARPOINT SCHOOL DISTRICT - SUBJECT TO TOWN OF PENDLETON APPROVAL - AND ANY OTHER GOVERNMENT AGENCIES. This is a combination of 2 properties 293200-149-004-0001-016-001 (15.00 ACRES) & 293200-149-004-0001-065-011 (7.80 ACRES) The taxes and lot measurements are representative of the combined lots. Will NOT divide the lots. ACCESS FROM AIKEN ROAD - HOUSE MAY NEED TO BE REMOVED AS WELL AS SEVERAL OUT BUILDINGS FOR NEW ACCESS ROAD. Please NO Trespassing. (SEE #B1648648 LOT)
Active
$2,000,000
6721 Aiken Rd, Lockport, NY 14094
4beds
1,976sqft
Single Family Residence
Built in 1978
22.8 Acres Lot
$-- Zestimate®
$1,012/sqft
$-- HOA
What's special
Single family home
- 88 days |
- 1,677 |
- 13 |
Zillow last checked: 8 hours ago
Listing updated: November 05, 2025 at 08:42am
Listing by:
WNY Metro Town Center Realty Inc. 716-773-1177,
Jill Richards 716-998-7383
Source: NYSAMLSs,MLS#: B1649091 Originating MLS: Buffalo
Originating MLS: Buffalo
Tour with a local agent
Facts & features
Interior
Bedrooms & bathrooms
- Bedrooms: 4
- Bathrooms: 3
- Full bathrooms: 2
- 1/2 bathrooms: 1
- Main level bathrooms: 3
- Main level bedrooms: 4
Heating
- Gas, Forced Air
Appliances
- Included: Gas Water Heater
- Laundry: Main Level
Features
- Entrance Foyer, Eat-in Kitchen, Separate/Formal Living Room, Sliding Glass Door(s), Bedroom on Main Level, Main Level Primary
- Flooring: Carpet, Ceramic Tile, Laminate, Tile, Varies, Vinyl
- Doors: Sliding Doors
- Basement: Full
- Has fireplace: No
Interior area
- Total structure area: 1,976
- Total interior livable area: 1,976 sqft
Property
Parking
- Total spaces: 2
- Parking features: Attached, Electricity, Garage, Storage, Workshop in Garage
- Attached garage spaces: 2
Features
- Levels: One
- Stories: 1
- Exterior features: Blacktop Driveway
Lot
- Size: 22.8 Acres
- Dimensions: 571 x 424
- Features: Agricultural, Irregular Lot, Residential Lot, Wooded
Details
- Additional parcels included: 2932001490040001065011
- Parcel number: 2932001490040001016001
- Special conditions: Standard
- Horses can be raised: Yes
- Horse amenities: Horses Allowed
Construction
Type & style
- Home type: SingleFamily
- Architectural style: Ranch
- Property subtype: Single Family Residence
Materials
- Brick, Frame, PEX Plumbing
- Foundation: Poured
- Roof: Asphalt
Condition
- Resale
- Year built: 1978
Utilities & green energy
- Electric: Circuit Breakers
- Sewer: Septic Tank
- Water: Connected, Public
- Utilities for property: Electricity Connected, Sewer Available, Water Connected
Community & HOA
Location
- Region: Lockport
Financial & listing details
- Price per square foot: $1,012/sqft
- Tax assessed value: $172,500
- Annual tax amount: $8,890
- Date on market: 11/4/2025
- Listing terms: Cash,Conventional,Owner Will Carry,Private Financing Available
Estimated market value
Not available
Estimated sales range
Not available
$2,964/mo
Price history
Price history
| Date | Event | Price |
|---|---|---|
| 11/4/2025 | Listed for sale | $2,000,000+0%$1,012/sqft |
Source: | ||
| 10/1/2025 | Listing removed | $1,999,999$1,012/sqft |
Source: | ||
| 7/31/2025 | Price change | $1,999,999-33.3%$1,012/sqft |
Source: | ||
| 3/10/2025 | Listed for sale | $3,000,000$1,518/sqft |
Source: | ||
Public tax history
Public tax history
| Year | Property taxes | Tax assessment |
|---|---|---|
| 2024 | -- | $220,000 |
| 2023 | -- | $220,000 |
| 2022 | -- | $220,000 |
Find assessor info on the county website
BuyAbility℠ payment
Estimated monthly payment
Boost your down payment with 6% savings match
Earn up to a 6% match & get a competitive APY with a *. Zillow has partnered with to help get you home faster.
Learn more*Terms apply. Match provided by Foyer. Account offered by Pacific West Bank, Member FDIC.Climate risks
Neighborhood: 14094
Nearby schools
GreatSchools rating
- NAFricano Primary SchoolGrades: K-2Distance: 1.7 mi
- 7/10Starpoint Middle SchoolGrades: 6-8Distance: 1.7 mi
- 9/10Starpoint High SchoolGrades: 9-12Distance: 1.7 mi
Schools provided by the listing agent
- District: Starpoint
Source: NYSAMLSs. This data may not be complete. We recommend contacting the local school district to confirm school assignments for this home.
- Loading
- Loading




