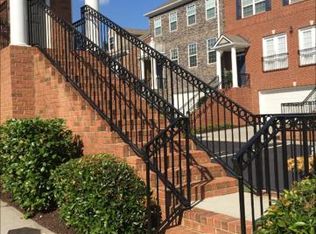**Spacious 4BR Home in Johns Creek Top Schools, Updated, and Move-In Ready
Welcome to 6720 Wolford Ct a beautifully maintained 4-bedroom, 2.5-bath home located on a quiet cul-de-sac in the highly desirable Estates at Foxdale swim & tennis community. Zoned for award-winning **Northview High School
this home offers the perfect blend of comfort, style, and convenience.
**Interior Features**
* Over 2,500 sq ft with an open floor plan and tons of natural light
* Formal living/dining room + main-level home office
* Renovated kitchen with white cabinets, stone countertops, pantry, and breakfast bar
* Spacious family room with fireplace
* Oversized primary suite with walk-in closet and spa-like bath
* Recently updated bathrooms and modern fixtures throughout
**Exterior & Community**
* Fenced backyard with patio, stone firepit, and landscape lighting great for relaxing or entertaining
* 2-car garage with kitchen-level entry
* Community amenities: pool, tennis courts, swim team, and more
**Prime Location**
* Top-rated Fulton County schools: Wilson Creek Elem, River Trail Middle, Northview High
* Easy access to shopping, dining, parks, and GA-141/Peachtree Pkwy
Estimated rent:
3,500/month** | Available now
**Schedule your tour today** this home checks all the boxes and won't last long!
Renters are responsible for all utility bills. Lease term starts from 1 year. Deposit is due at signing. Monthly rent is due on the 5th of every month. No smoking is allowed inside the house. Owners will pay for HOA but renters are responsible for complying to the HOA rules, such as but not limited to, keeping the lawn mowed. Tenants will be responsible for any violation fees for not complying with HOA.
House for rent
Accepts Zillow applications
$3,500/mo
6720 Wolford Ct, Johns Creek, GA 30097
4beds
2,549sqft
Price may not include required fees and charges.
Single family residence
Available now
Cats, small dogs OK
Central air
Hookups laundry
Attached garage parking
Forced air
What's special
Modern fixturesFenced backyardTons of natural lightOpen floor planRenovated kitchenSpacious family roomQuiet cul-de-sac
- 8 days
- on Zillow |
- -- |
- -- |
Travel times
Facts & features
Interior
Bedrooms & bathrooms
- Bedrooms: 4
- Bathrooms: 3
- Full bathrooms: 2
- 1/2 bathrooms: 1
Heating
- Forced Air
Cooling
- Central Air
Appliances
- Included: Dishwasher, Microwave, Refrigerator, WD Hookup
- Laundry: Hookups
Features
- WD Hookup, Walk In Closet
- Flooring: Carpet, Hardwood
Interior area
- Total interior livable area: 2,549 sqft
Property
Parking
- Parking features: Attached
- Has attached garage: Yes
- Details: Contact manager
Features
- Exterior features: Heating system: Forced Air, Walk In Closet
Details
- Parcel number: 11109003930936
Construction
Type & style
- Home type: SingleFamily
- Property subtype: Single Family Residence
Community & HOA
Location
- Region: Johns Creek
Financial & listing details
- Lease term: 1 Year
Price history
| Date | Event | Price |
|---|---|---|
| 7/16/2025 | Price change | $3,500-2.8%$1/sqft |
Source: Zillow Rentals | ||
| 7/14/2025 | Listed for rent | $3,600$1/sqft |
Source: Zillow Rentals | ||
| 7/1/2025 | Sold | $680,000+0.7%$267/sqft |
Source: | ||
| 5/28/2025 | Pending sale | $675,000$265/sqft |
Source: | ||
| 5/22/2025 | Listed for sale | $675,000+206.8%$265/sqft |
Source: | ||
![[object Object]](https://photos.zillowstatic.com/fp/100b34c42036fc1e9a454c2ac94e64f8-p_i.jpg)
