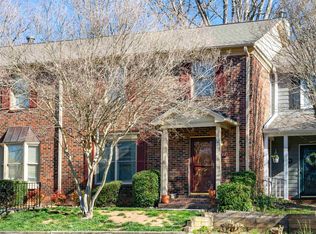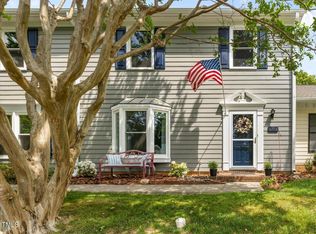Exquisite townhome with gorgeous renovation! Updated appliances, cabinets, quartz countertops, floors, lighting, and paint! 2 master suites and 3rd bedroom feature updated baths and generous closet space. Conveniently located within walking distance to local shops, restaurants, and the Greenway Trail. Easy access to 440 or 540. Pets OK.
This property is off market, which means it's not currently listed for sale or rent on Zillow. This may be different from what's available on other websites or public sources.

