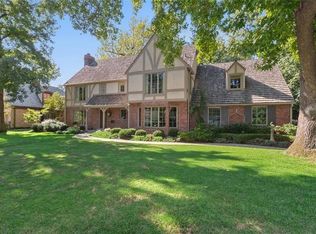Don't miss this remarkable Mission Hills home.The features of this impeccably maintained home will immediately capture your interest: soaring ceilings in the gracious, paneled great room overlooking the lovely patio & manicured, serene backyard, updated kitchen w/ a European flair(granite counter tops & marble backslash) &upscale appliances, will inspire every cook.Beautiful first floor master bedroom w/double closet & elegant master bathroom complete with double vanity, separate tub & walk in shower.Entertaining.
This property is off market, which means it's not currently listed for sale or rent on Zillow. This may be different from what's available on other websites or public sources.
