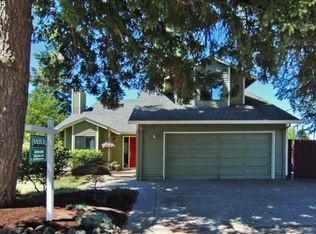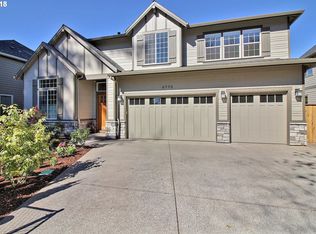Sold
$854,000
6720 SW Anna Ln, Portland, OR 97223
4beds
3,040sqft
Residential, Single Family Residence
Built in 2017
5,227.2 Square Feet Lot
$830,100 Zestimate®
$281/sqft
$3,802 Estimated rent
Home value
$830,100
$780,000 - $880,000
$3,802/mo
Zestimate® history
Loading...
Owner options
Explore your selling options
What's special
A Beautifully designed open concept home. Spacious rooms, high 10 ft ceilings on main, 9 ft on upper floor,slab quartz countertops, stainless appliances, Large kitchen island w/walnut stain, cherry cabinetry Hardwood floors on the main, Corner Lot, Washington County. Historic Garden Home, New Seasons, Starbucks, Community Rec Center, Ace Hardware, Dogtopia, close access to Moonshadow Park on 68th pl. This home has all the bells and whistles you've been looking for! 5th bedroom is currently an office on the main with a full bath. Hard to find one of a kind!
Zillow last checked: 8 hours ago
Listing updated: May 03, 2024 at 11:39am
Listed by:
Paige Stefani 503-803-7758,
Where, Inc
Bought with:
Rochelle Yukich, 201218734
Keller Williams Realty Professionals
Source: RMLS (OR),MLS#: 24377481
Facts & features
Interior
Bedrooms & bathrooms
- Bedrooms: 4
- Bathrooms: 3
- Full bathrooms: 3
- Main level bathrooms: 1
Primary bedroom
- Features: High Ceilings, Soaking Tub, Suite, Walkin Closet
- Level: Upper
- Area: 323
- Dimensions: 19 x 17
Bedroom 2
- Features: Closet Organizer, High Ceilings
- Level: Upper
- Area: 192
- Dimensions: 16 x 12
Bedroom 3
- Features: Closet Organizer, High Ceilings
- Level: Upper
- Area: 182
- Dimensions: 14 x 13
Bedroom 4
- Features: Closet Organizer, High Ceilings
- Level: Upper
- Area: 266
- Dimensions: 19 x 14
Dining room
- Features: Great Room, Hardwood Floors, High Ceilings
- Level: Main
- Area: 176
- Dimensions: 16 x 11
Family room
- Features: Builtin Features, Fireplace, Great Room, High Ceilings
- Level: Main
- Area: 420
- Dimensions: 21 x 20
Kitchen
- Features: Eating Area, Great Room, Hardwood Floors, Pantry, Patio, High Ceilings
- Level: Main
- Area: 154
- Width: 11
Office
- Features: Closet, High Ceilings
- Level: Main
- Area: 110
- Dimensions: 11 x 10
Heating
- Forced Air 95 Plus, Fireplace(s)
Cooling
- Central Air
Appliances
- Included: Built In Oven, Cooktop, Dishwasher, Disposal, Free-Standing Refrigerator, Gas Appliances, Range Hood, Stainless Steel Appliance(s), Washer/Dryer, Gas Water Heater
Features
- High Ceilings, Plumbed For Central Vacuum, Quartz, Soaking Tub, Closet Organizer, Built-in Features, Closet, Great Room, Eat-in Kitchen, Pantry, Suite, Walk-In Closet(s), Kitchen Island
- Flooring: Hardwood, Vinyl, Wall to Wall Carpet
- Basement: Crawl Space
- Number of fireplaces: 1
- Fireplace features: Gas
Interior area
- Total structure area: 3,040
- Total interior livable area: 3,040 sqft
Property
Parking
- Total spaces: 2
- Parking features: Driveway, Garage Door Opener, Attached, Extra Deep Garage
- Attached garage spaces: 2
- Has uncovered spaces: Yes
Features
- Stories: 2
- Patio & porch: Porch, Patio
- Exterior features: Yard
- Fencing: Fenced
Lot
- Size: 5,227 sqft
- Features: Corner Lot, Level, Sprinkler, SqFt 5000 to 6999
Details
- Parcel number: R2193480
Construction
Type & style
- Home type: SingleFamily
- Architectural style: Traditional
- Property subtype: Residential, Single Family Residence
Materials
- Cement Siding, Stone
- Roof: Composition
Condition
- Approximately
- New construction: No
- Year built: 2017
Utilities & green energy
- Gas: Gas
- Sewer: Public Sewer
- Water: Public
Community & neighborhood
Security
- Security features: Fire Sprinkler System
Location
- Region: Portland
- Subdivision: Garden Home - Raleigh Hills
Other
Other facts
- Listing terms: Cash,Conventional
- Road surface type: Paved
Price history
| Date | Event | Price |
|---|---|---|
| 5/3/2024 | Sold | $854,000+0.6%$281/sqft |
Source: | ||
| 4/3/2024 | Pending sale | $849,000$279/sqft |
Source: | ||
| 4/1/2024 | Listed for sale | $849,000+35.8%$279/sqft |
Source: | ||
| 5/10/2018 | Sold | $625,000-5.9%$206/sqft |
Source: Public Record | ||
| 4/3/2017 | Sold | $664,000+0.8%$218/sqft |
Source: | ||
Public tax history
| Year | Property taxes | Tax assessment |
|---|---|---|
| 2024 | $9,081 +6.5% | $485,500 +3% |
| 2023 | $8,528 +3.4% | $471,360 +3% |
| 2022 | $8,244 +3.7% | $457,640 |
Find assessor info on the county website
Neighborhood: 97223
Nearby schools
GreatSchools rating
- 8/10Montclair Elementary SchoolGrades: K-5Distance: 1 mi
- 4/10Whitford Middle SchoolGrades: 6-8Distance: 1.8 mi
- 5/10Southridge High SchoolGrades: 9-12Distance: 3.1 mi
Schools provided by the listing agent
- Elementary: Montclair
- Middle: Whitford
- High: Southridge
Source: RMLS (OR). This data may not be complete. We recommend contacting the local school district to confirm school assignments for this home.
Get a cash offer in 3 minutes
Find out how much your home could sell for in as little as 3 minutes with a no-obligation cash offer.
Estimated market value
$830,100
Get a cash offer in 3 minutes
Find out how much your home could sell for in as little as 3 minutes with a no-obligation cash offer.
Estimated market value
$830,100

