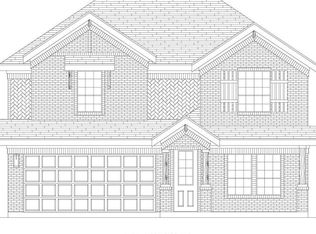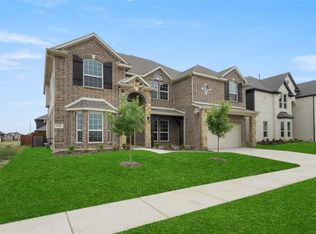Sold
Price Unknown
6720 Rockshire Dr, Fort Worth, TX 76123
5beds
4,404sqft
Single Family Residence
Built in 2023
6,621.12 Square Feet Lot
$601,500 Zestimate®
$--/sqft
$4,708 Estimated rent
Home value
$601,500
$553,000 - $650,000
$4,708/mo
Zestimate® history
Loading...
Owner options
Explore your selling options
What's special
Welcome Home! This stunning home offers the perfect blend of style, functionality, and comfort. Boasting an open floor plan, 5 bedrooms, 4 bathrooms, and soaring ceilings, the home is filled with an abundance of natural light throughout. A spacious media and game room makes it an entertainer’s dream. The inviting layout is designed for both gatherings and cozy family moments. The living area flows seamlessly into a chef’s kitchen, complete with granite countertops, a large island, and sleek stainless-steel appliances. The primary suite is a private retreat, featuring a luxurious soaking tub, dual vanities, a walk-in shower, and a generously sized closet. Step outside to enjoy a covered patio complete with a built-in grill, counter space, and a mini fridge, making it the perfect spot for outdoor dining and relaxation. Every detail in this home exudes quality and care. Conveniently located near top restaurants, shopping, entertainment, and parks. This exceptional property is ready to become your dream home.
Zillow last checked: 8 hours ago
Listing updated: June 19, 2025 at 07:24pm
Listed by:
Jazmin Derby 0733273 817-726-9333,
eXp Realty LLC 888-519-7431
Bought with:
Charles Crumpton
TDRealty
Source: NTREIS,MLS#: 20779169
Facts & features
Interior
Bedrooms & bathrooms
- Bedrooms: 5
- Bathrooms: 4
- Full bathrooms: 4
Primary bedroom
- Level: First
- Dimensions: 15 x 18
Bedroom
- Level: Second
- Dimensions: 12 x 12
Bedroom
- Level: Second
- Dimensions: 11 x 13
Bedroom
- Level: Second
- Dimensions: 12 x 14
Bedroom
- Level: Second
- Dimensions: 13 x 16
Breakfast room nook
- Level: First
- Dimensions: 10 x 10
Dining room
- Level: First
- Dimensions: 11 x 13
Game room
- Level: Second
- Dimensions: 14 x 19
Kitchen
- Level: First
- Dimensions: 11 x 13
Living room
- Level: First
- Dimensions: 17 x 20
Living room
- Level: First
- Dimensions: 11 x 16
Media room
- Level: Second
- Dimensions: 16 x 19
Office
- Level: First
- Dimensions: 13 x 11
Utility room
- Level: First
- Dimensions: 7 x 8
Heating
- Central
Cooling
- Central Air, Ceiling Fan(s)
Appliances
- Included: Double Oven, Dishwasher, Disposal, Microwave
- Laundry: Laundry in Utility Room
Features
- Decorative/Designer Lighting Fixtures, Granite Counters, High Speed Internet, Open Floorplan, Pantry, Cable TV, Walk-In Closet(s)
- Flooring: Carpet, Ceramic Tile, Vinyl, Wood
- Windows: Window Coverings
- Has basement: No
- Number of fireplaces: 1
- Fireplace features: Living Room
Interior area
- Total interior livable area: 4,404 sqft
Property
Parking
- Total spaces: 2
- Parking features: Driveway, Garage
- Attached garage spaces: 2
- Has uncovered spaces: Yes
Features
- Levels: Two
- Stories: 2
- Patio & porch: Covered
- Exterior features: Outdoor Grill, Rain Gutters
- Pool features: None, Community
- Fencing: Fenced
Lot
- Size: 6,621 sqft
Details
- Parcel number: 42769378
Construction
Type & style
- Home type: SingleFamily
- Architectural style: Traditional,Detached,Historic/Antique
- Property subtype: Single Family Residence
Materials
- Brick, Rock, Stone
- Foundation: Slab
- Roof: Shingle
Condition
- Year built: 2023
Utilities & green energy
- Sewer: Public Sewer
- Water: Public
- Utilities for property: Sewer Available, Water Available, Cable Available
Community & neighborhood
Community
- Community features: Clubhouse, Pool, Sidewalks, Trails/Paths
Location
- Region: Fort Worth
- Subdivision: Primrose Xing
HOA & financial
HOA
- Has HOA: Yes
- HOA fee: $360 annually
- Services included: Maintenance Grounds
- Association name: .
- Association phone: 817-430-8993
Other
Other facts
- Listing terms: Cash,Conventional,FHA,VA Loan
Price history
| Date | Event | Price |
|---|---|---|
| 2/10/2025 | Sold | -- |
Source: NTREIS #20779169 Report a problem | ||
| 1/16/2025 | Contingent | $635,000$144/sqft |
Source: NTREIS #20779169 Report a problem | ||
| 12/6/2024 | Listed for sale | $635,000-0.8%$144/sqft |
Source: NTREIS #20779169 Report a problem | ||
| 8/11/2023 | Sold | -- |
Source: NTREIS #20361010 Report a problem | ||
| 7/24/2023 | Pending sale | $639,950$145/sqft |
Source: NTREIS #20361010 Report a problem | ||
Public tax history
| Year | Property taxes | Tax assessment |
|---|---|---|
| 2024 | $11,249 +834% | $595,000 +1114.3% |
| 2023 | $1,204 -11% | $49,000 |
| 2022 | $1,353 | $49,000 |
Find assessor info on the county website
Neighborhood: 76123
Nearby schools
GreatSchools rating
- 4/10June W Davis Elementary SchoolGrades: PK-5Distance: 0.5 mi
- 3/10Summer Creek Middle SchoolGrades: 6-8Distance: 1.5 mi
- 4/10North Crowley High SchoolGrades: 9-12Distance: 2.1 mi
Schools provided by the listing agent
- Elementary: Sue Crouch
- Middle: Summer Creek
- High: North Crowley
- District: Crowley ISD
Source: NTREIS. This data may not be complete. We recommend contacting the local school district to confirm school assignments for this home.
Get a cash offer in 3 minutes
Find out how much your home could sell for in as little as 3 minutes with a no-obligation cash offer.
Estimated market value$601,500
Get a cash offer in 3 minutes
Find out how much your home could sell for in as little as 3 minutes with a no-obligation cash offer.
Estimated market value
$601,500

