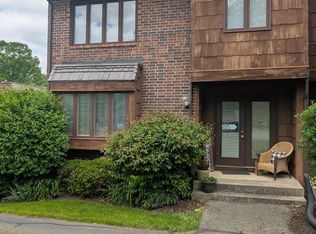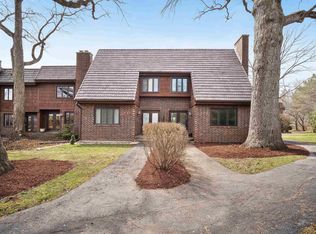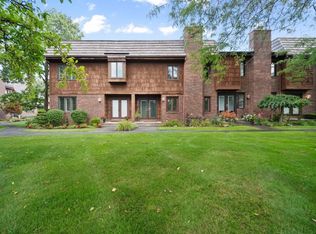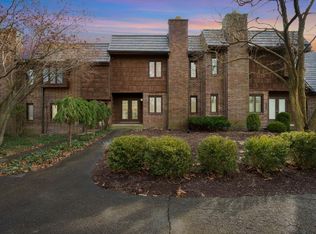Closed
$240,000
6720 Quail Ridge Ln, Fort Wayne, IN 46804
3beds
2,324sqft
Condominium
Built in 1974
-- sqft lot
$258,900 Zestimate®
$--/sqft
$2,402 Estimated rent
Home value
$258,900
$246,000 - $274,000
$2,402/mo
Zestimate® history
Loading...
Owner options
Explore your selling options
What's special
OPEN HOUSE Saturday, May 18th: 11 AM - 1 PM. Enjoy Carefree Living in the popular Covington Creek Community that has bedroom & Full Bath on Main Floor! With summer approaching, enjoy the 4 Swimming Pools, Tennis Courts, Clubhouse, 3 Ponds and Walking Trails! This 3 BR, 2 ½ Bath condo is Updated & Move in ready with Gorgeous Acacia Wood Floors throughout main level. Feels very bright and cheery with the natural daylight plus the white trim throughout. Transformed Kitchen features White Cabinets (some have Pull Out Shelving), White Subway Tile and Crown Molding. Stainless Appliances including Gas Range all remain. Kitchen has a breakfast nook and dining area is open to great room. Large Great Room with tons of daylight has views of the Association Pond. Upstairs features two good size bedrooms. Laundry is convenient in Primary Bath Closet. Freshly painted Basement is great for watching games and entertaining. Cozy winter nights are perfect in front of the Newly Built TV area with Electric Fireplace. Bar area and built-ins give the basement versatility! Attached is more information regarding the association. Condo has been well cared for and maintained! The $380/month dues include access and maintenance of all 4 pools,tennis courts, clubhouse, and water/sewer/trash as well as outside maintenance.
Zillow last checked: 8 hours ago
Listing updated: June 21, 2023 at 10:46am
Listed by:
Lori Stinson Cell:260-415-9702,
North Eastern Group Realty
Bought with:
Tamara Braun, RB14023096
Estate Advisors LLC
Source: IRMLS,MLS#: 202315894
Facts & features
Interior
Bedrooms & bathrooms
- Bedrooms: 3
- Bathrooms: 3
- Full bathrooms: 2
- 1/2 bathrooms: 1
- Main level bedrooms: 1
Bedroom 1
- Level: Upper
Bedroom 2
- Level: Upper
Dining room
- Level: Main
- Area: 72
- Dimensions: 9 x 8
Family room
- Level: Lower
- Area: 336
- Dimensions: 28 x 12
Kitchen
- Level: Main
- Area: 88
- Dimensions: 11 x 8
Living room
- Level: Main
- Area: 208
- Dimensions: 16 x 13
Heating
- Forced Air
Cooling
- Central Air
Appliances
- Included: Disposal, Range/Oven Hook Up Elec, Dishwasher, Microwave, Refrigerator, Gas Range
- Laundry: Dryer Hook Up Gas/Elec
Features
- Ceiling Fan(s)
- Basement: Full,Finished
- Number of fireplaces: 1
- Fireplace features: Living Room
Interior area
- Total structure area: 2,384
- Total interior livable area: 2,324 sqft
- Finished area above ground: 1,492
- Finished area below ground: 832
Property
Parking
- Total spaces: 2
- Parking features: Attached
- Attached garage spaces: 2
Features
- Levels: Two
- Stories: 2
- Pool features: Association
Lot
- Features: Level, City/Town/Suburb
Details
- Parcel number: 021113228041.000075
Construction
Type & style
- Home type: Condo
- Property subtype: Condominium
Materials
- Brick, Vinyl Siding
Condition
- New construction: No
- Year built: 1974
Utilities & green energy
- Sewer: City
- Water: City
Community & neighborhood
Location
- Region: Fort Wayne
- Subdivision: Covington Creek Condos
HOA & financial
HOA
- Has HOA: Yes
- HOA fee: $380 monthly
Other
Other facts
- Listing terms: Cash,Conventional,FHA,VA Loan
Price history
| Date | Event | Price |
|---|---|---|
| 6/16/2023 | Sold | $240,000-2% |
Source: | ||
| 5/23/2023 | Pending sale | $245,000 |
Source: | ||
| 5/18/2023 | Listed for sale | $245,000+7.6% |
Source: | ||
| 1/27/2022 | Sold | $227,600+3.5% |
Source: | ||
| 11/20/2021 | Pending sale | $219,900 |
Source: | ||
Public tax history
| Year | Property taxes | Tax assessment |
|---|---|---|
| 2024 | $2,078 +119.8% | $226,500 +12.6% |
| 2023 | $945 +2% | $201,100 +19.3% |
| 2022 | $926 -41% | $168,600 +5.4% |
Find assessor info on the county website
Neighborhood: 46804
Nearby schools
GreatSchools rating
- 7/10Haverhill Elementary SchoolGrades: K-5Distance: 2.4 mi
- 6/10Summit Middle SchoolGrades: 6-8Distance: 3 mi
- 10/10Homestead Senior High SchoolGrades: 9-12Distance: 3.2 mi
Schools provided by the listing agent
- Elementary: Haverhill
- Middle: Summit
- High: Homestead
- District: MSD of Southwest Allen Cnty
Source: IRMLS. This data may not be complete. We recommend contacting the local school district to confirm school assignments for this home.
Get pre-qualified for a loan
At Zillow Home Loans, we can pre-qualify you in as little as 5 minutes with no impact to your credit score.An equal housing lender. NMLS #10287.
Sell with ease on Zillow
Get a Zillow Showcase℠ listing at no additional cost and you could sell for —faster.
$258,900
2% more+$5,178
With Zillow Showcase(estimated)$264,078



